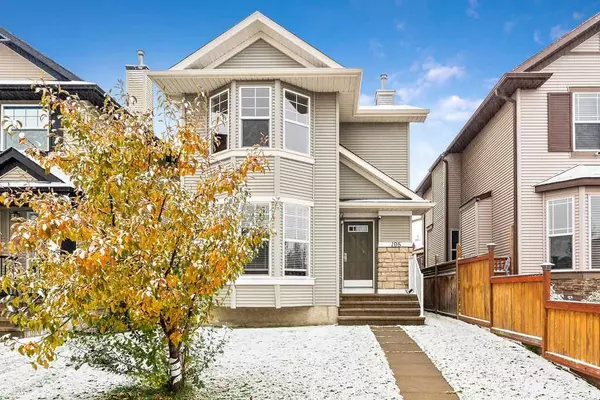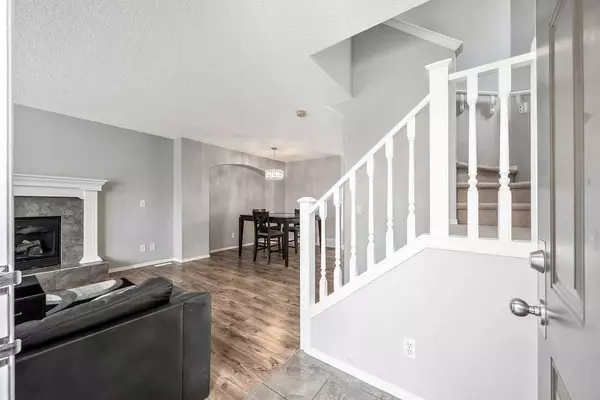For more information regarding the value of a property, please contact us for a free consultation.
Key Details
Sold Price $518,000
Property Type Single Family Home
Sub Type Detached
Listing Status Sold
Purchase Type For Sale
Square Footage 1,140 sqft
Price per Sqft $454
Subdivision Cranston
MLS® Listing ID A2167948
Sold Date 10/30/24
Style 2 Storey
Bedrooms 3
Full Baths 1
Half Baths 1
HOA Fees $14/ann
HOA Y/N 1
Originating Board Calgary
Year Built 2007
Annual Tax Amount $2,837
Tax Year 2024
Lot Size 3,143 Sqft
Acres 0.07
Property Description
This beautiful 2-storey Morrison home offers everything you need for modern family living. Featuring 3 bedrooms, a great kitchen, and a bright, open floor plan, it’s designed for comfort and convenience. The main floor welcomes you with a tiled entrance, leading to an open-concept living and dining area. The living room boasts a large bay window, bringing in abundant natural light, along with a cozy gas fireplace framed by an elegant white mantle. The dining room adds charm with its recessed, arched niche, while the kitchen is both bright and functional, complete with a centre island, black appliances, and a garden door that opens to a sunny south-facing deck—perfect for morning coffee or summer barbecues. Upstairs, you’ll find a full bathroom, a master bedroom featuring another bay window and walk-in closet, plus two additional bedrooms. The unfinished basement offers future possibilities with roughed-in plumbing for an extra bathroom. This home is ideally located within walking distance to schools, parks, public transit, and all the local amenities Cranston has to offer—grocery stores, shops, restaurants, and more. With easy access to Stoney Trail and Deerfoot Trail, commuting is a breeze. Don’t miss out on this gem! Ready for its next family, this home in the desirable Cranston community is waiting for you! Updates: shingles 2022, hot watertank 2022. ***Don't miss the virtual tour for a more immersive experience online. And don't hesitate to book a showing for the real thing! ***
Location
Province AB
County Calgary
Area Cal Zone Se
Zoning R-G
Direction N
Rooms
Basement Full, Unfinished
Interior
Interior Features Bathroom Rough-in, Kitchen Island, No Animal Home, No Smoking Home, Open Floorplan, Pantry, Vinyl Windows
Heating Fireplace(s), Forced Air, Natural Gas
Cooling None
Flooring Carpet, Ceramic Tile, Linoleum, Vinyl Plank
Fireplaces Number 1
Fireplaces Type Gas
Appliance Dishwasher, Dryer, Electric Stove, Microwave, Range Hood, Refrigerator, Washer, Window Coverings
Laundry In Basement
Exterior
Parking Features Off Street
Garage Description Off Street
Fence Fenced
Community Features Playground, Schools Nearby, Shopping Nearby
Amenities Available None
Roof Type Asphalt Shingle
Porch Deck
Lot Frontage 28.22
Exposure N
Total Parking Spaces 2
Building
Lot Description Back Lane, Rectangular Lot
Foundation Poured Concrete
Architectural Style 2 Storey
Level or Stories Two
Structure Type Vinyl Siding,Wood Frame
Others
Restrictions Easement Registered On Title,Restrictive Covenant-Building Design/Size
Tax ID 95302315
Ownership Private
Read Less Info
Want to know what your home might be worth? Contact us for a FREE valuation!

Our team is ready to help you sell your home for the highest possible price ASAP
GET MORE INFORMATION





