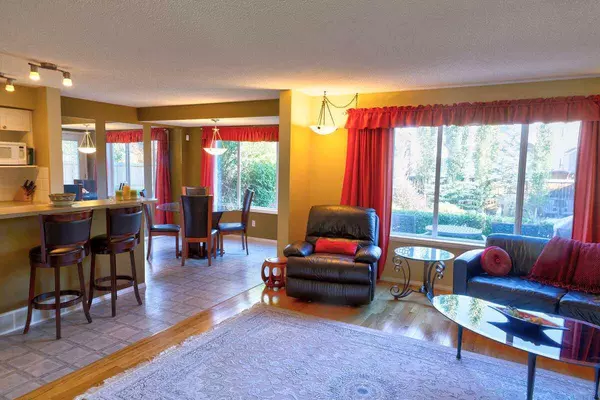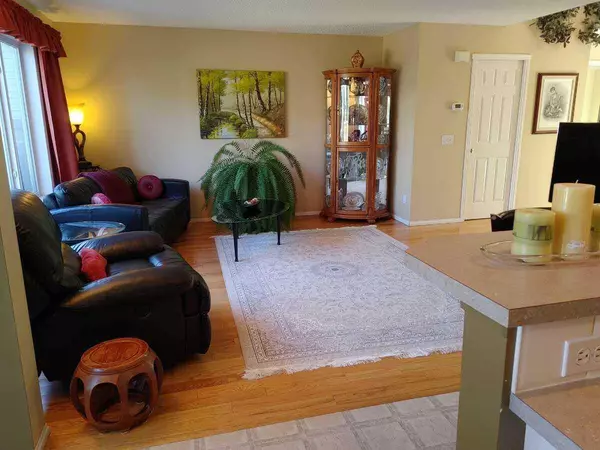For more information regarding the value of a property, please contact us for a free consultation.
Key Details
Sold Price $625,000
Property Type Single Family Home
Sub Type Semi Detached (Half Duplex)
Listing Status Sold
Purchase Type For Sale
Square Footage 1,404 sqft
Price per Sqft $445
Subdivision Cougar Ridge
MLS® Listing ID A2170668
Sold Date 10/30/24
Style 2 Storey,Side by Side
Bedrooms 3
Full Baths 2
Half Baths 1
HOA Fees $10/ann
HOA Y/N 1
Originating Board Central Alberta
Year Built 2002
Annual Tax Amount $3,363
Tax Year 2024
Lot Size 3,810 Sqft
Acres 0.09
Property Description
For more information, please click on Brochure button below.
Beautifully maintained family home in a price location! This inviting 3-bedroom, 2.5-bathroom residence is nestled on a quiet cul-de-sac in the sought-after Cougar Ridge neighborhood. Only moments from top-rated schools like the French and International School, parks, trails, and easy access to both Stoney Trail and downtown Calgary via the West LRT. The home's open-concept design, featuring rich hardwood floors, offers a bright and airy atmosphere, with large picture windows framing the recently developed, low-maintenance backyard, complete with a fire pit area for those cozy evenings outdoors. A sun-drenched staircase with sunburst windows adds a touch of elegance. The spacious master suite boasts a walk-in closet and a private ensuite, while all bedrooms offer generous space. Upgrades like a new water tank and furnace ensure comfort and energy efficiency. You'll also enjoy a double attached garage, a large kitchen and dining area, plus access to a deck and fenced yard for outdoor living. This is a single-family home with no condo fees — ideal for those looking for comfort and convenience! HOA fees yearly $120.
Location
Province AB
County Calgary
Area Cal Zone W
Zoning R-G
Direction S
Rooms
Other Rooms 1
Basement Full, Unfinished
Interior
Interior Features Breakfast Bar, Pantry
Heating Forced Air, Natural Gas
Cooling None
Flooring Carpet, Hardwood, Linoleum
Appliance Dishwasher, Electric Oven, Electric Stove, Gas Dryer, Microwave, Range Hood, Refrigerator, Stove(s), Washer, Window Coverings
Laundry Lower Level
Exterior
Parking Features Double Garage Attached, Off Street, Parking Pad
Garage Spaces 2.0
Garage Description Double Garage Attached, Off Street, Parking Pad
Fence Fenced
Community Features Park, Schools Nearby, Shopping Nearby, Street Lights
Amenities Available None
Roof Type Shingle
Porch Patio
Lot Frontage 30.0
Total Parking Spaces 4
Building
Lot Description Cul-De-Sac, Few Trees, Lawn, Landscaped
Foundation Poured Concrete
Architectural Style 2 Storey, Side by Side
Level or Stories Two
Structure Type Wood Frame
Others
Restrictions None Known
Tax ID 95379501
Ownership Private
Read Less Info
Want to know what your home might be worth? Contact us for a FREE valuation!

Our team is ready to help you sell your home for the highest possible price ASAP




