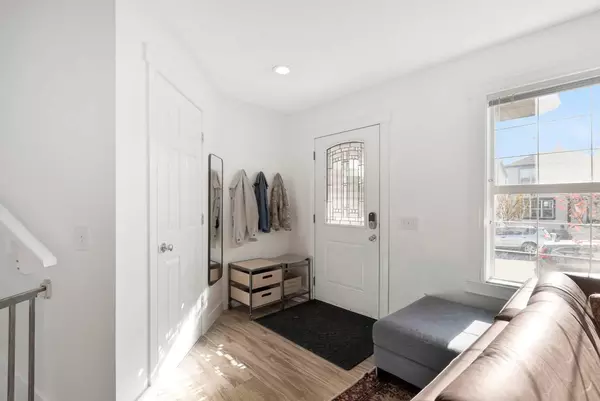For more information regarding the value of a property, please contact us for a free consultation.
Key Details
Sold Price $500,000
Property Type Single Family Home
Sub Type Semi Detached (Half Duplex)
Listing Status Sold
Purchase Type For Sale
Square Footage 1,360 sqft
Price per Sqft $367
Subdivision Coventry Hills
MLS® Listing ID A2169268
Sold Date 10/30/24
Style 2 Storey,Side by Side
Bedrooms 3
Full Baths 1
Half Baths 1
Originating Board Calgary
Year Built 2004
Annual Tax Amount $2,717
Tax Year 2024
Lot Size 2,744 Sqft
Acres 0.06
Property Description
Welcome to this inviting 3-bedroom, 1.5-bathroom home in the family-friendly neighborhood of Coventry Hills. Upon entering, you’ll be greeted by a bright, open-concept main floor featuring durable laminate flooring and newer 4-inch white baseboards throughout. The spacious living room flows seamlessly into a cozy dining area, while the well-equipped kitchen boasts a large island, induction stove, rangehood, modern appliances, and a generous pantry—perfect for everyday meals and entertaining. Completing the main level is a convenient half bath. Upstairs, you’ll find three generously sized bedrooms along with a full bathroom, providing ample space for family living. The unfinished basement offers excellent potential for future development, featuring a Micro-lam beam and a corner-positioned furnace to optimize the space. Outside, enjoy relaxing or entertaining on the large deck that overlooks a nearby park just half a block away. Additional highlights include roughed-in central vacuum. Conveniently located just three blocks from transit and benefiting from a fully paved alley, this move-in ready home perfectly combines comfort, convenience, and a prime location for family living!
Location
Province AB
County Calgary
Area Cal Zone N
Zoning R-G
Direction S
Rooms
Basement Full, Unfinished
Interior
Interior Features Ceiling Fan(s), Open Floorplan, Quartz Counters
Heating Forced Air, Natural Gas
Cooling None
Flooring Carpet, Laminate, Linoleum
Appliance Dishwasher, Dryer, Microwave, Range Hood, Refrigerator, Washer, Window Coverings
Laundry In Basement
Exterior
Parking Features Off Street, Parking Pad
Garage Description Off Street, Parking Pad
Fence Fenced
Community Features Park, Playground, Schools Nearby, Shopping Nearby, Sidewalks
Roof Type Asphalt Shingle
Porch Deck
Lot Frontage 25.0
Exposure N
Total Parking Spaces 1
Building
Lot Description Back Lane, Landscaped, Rectangular Lot
Foundation Poured Concrete
Architectural Style 2 Storey, Side by Side
Level or Stories Two
Structure Type Vinyl Siding,Wood Frame
Others
Restrictions None Known
Tax ID 95501235
Ownership Private
Read Less Info
Want to know what your home might be worth? Contact us for a FREE valuation!

Our team is ready to help you sell your home for the highest possible price ASAP
GET MORE INFORMATION





