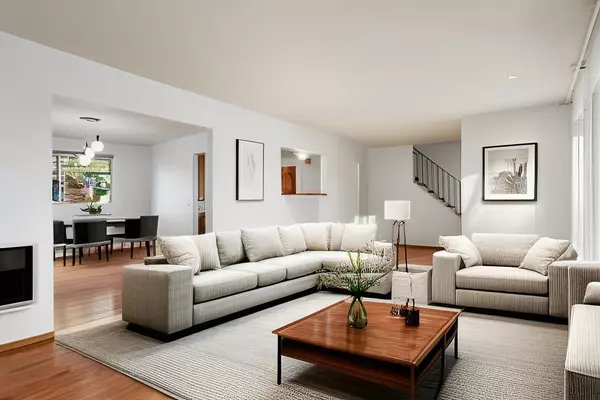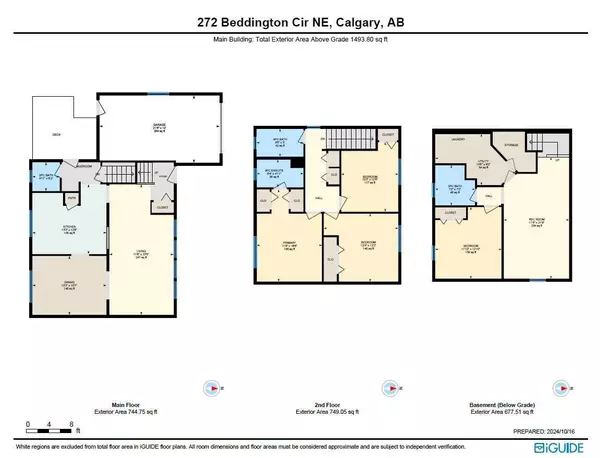For more information regarding the value of a property, please contact us for a free consultation.
Key Details
Sold Price $552,000
Property Type Single Family Home
Sub Type Detached
Listing Status Sold
Purchase Type For Sale
Square Footage 1,493 sqft
Price per Sqft $369
Subdivision Beddington Heights
MLS® Listing ID A2173227
Sold Date 10/29/24
Style 2 Storey
Bedrooms 4
Full Baths 3
Half Baths 1
Originating Board Calgary
Year Built 1981
Annual Tax Amount $3,080
Tax Year 2024
Lot Size 5,145 Sqft
Acres 0.12
Property Description
**Open House Oct 19 Saturday 2:30pm to 4:30pm** Experience the best of community living in this beautiful two-storey single-family home, ideally situated on a quiet street in the heart of Beddington. This residence offers convenient access to shopping malls, excellent schools, health centers, and transportation, providing both comfort and accessibility. The property features a brand new roof and west facing siding will be replaced. Enjoy spacious front and back yards, including a sunny, flat backyard perfect for gatherings, gardening, and outdoor activities. Inside, the inviting layout includes a functional kitchen with a cozy breakfast area and a bright living room enhanced by large windows. The home has been freshly painted, adding to its welcoming atmosphere. With 4 spacious bedrooms and 3 baths, there’s plenty of room for everyone. Recent upgrades include a stylish quartz countertop, new washer and dryer, new furnace, and new stainless steel stove. Located just a short walk from bike paths, grocery stores, dining options, daycare facilities, and both Catholic and public elementary schools, you’ll also enjoy easy access to downtown, Deerfoot Trail, and the airport. This home is ready for immediate possession, allowing you to move in right away! Don't miss out on this perfect blend of comfort, accessibility, and community—schedule your viewing today!
Location
Province AB
County Calgary
Area Cal Zone N
Zoning R-CG
Direction E
Rooms
Other Rooms 1
Basement Finished, Full
Interior
Interior Features See Remarks
Heating Forced Air, Natural Gas
Cooling None
Flooring Carpet, Hardwood
Appliance Electric Stove, Garage Control(s), Range Hood, Refrigerator, Washer/Dryer
Laundry Lower Level
Exterior
Parking Features Single Garage Attached
Garage Spaces 1.0
Garage Description Single Garage Attached
Fence Fenced
Community Features Park, Schools Nearby, Shopping Nearby
Roof Type Asphalt Shingle
Porch Deck
Lot Frontage 50.0
Total Parking Spaces 2
Building
Lot Description Back Lane, Landscaped, Level, Rectangular Lot
Foundation Poured Concrete
Architectural Style 2 Storey
Level or Stories Two
Structure Type Brick,Vinyl Siding,Wood Frame
Others
Restrictions None Known
Tax ID 95337447
Ownership Private
Read Less Info
Want to know what your home might be worth? Contact us for a FREE valuation!

Our team is ready to help you sell your home for the highest possible price ASAP
GET MORE INFORMATION





