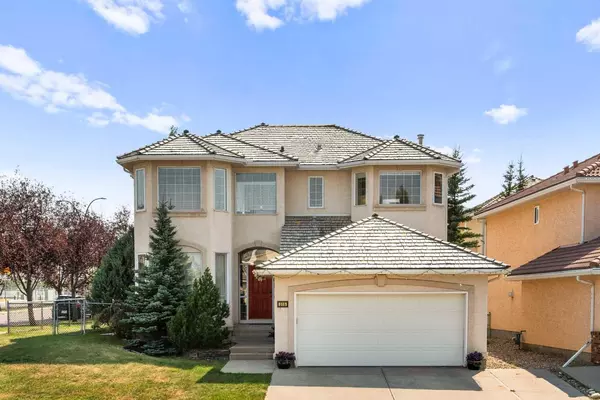For more information regarding the value of a property, please contact us for a free consultation.
Key Details
Sold Price $900,000
Property Type Single Family Home
Sub Type Detached
Listing Status Sold
Purchase Type For Sale
Square Footage 2,389 sqft
Price per Sqft $376
Subdivision Hamptons
MLS® Listing ID A2160726
Sold Date 10/29/24
Style 2 Storey
Bedrooms 5
Full Baths 3
Half Baths 1
HOA Fees $17/ann
HOA Y/N 1
Originating Board Calgary
Year Built 1998
Annual Tax Amount $5,616
Tax Year 2024
Lot Size 6,253 Sqft
Acres 0.14
Property Description
***Watch the 3D and Video Virtual Tour***. This immaculate 5-bedroom, 3.5-bath estate home, built by Calbridge, is nestled in the prestigious community of The Hamptons. The two-story residence features 9-foot ceilings on the main level, stunning Brazilian Cherry hardwood floors, and a bright, open kitchen with extensive granite countertops. The thoughtful layout includes two main floor dens, a dining area, and a cozy living room with a 3-sided gas fireplace. Upstairs, four spacious bedrooms await, including a master suite with a luxurious 5-piece ensuite, a large corner jetted tub and an oversized glass shower. A built-in study area accommodates two computer stations, perfect for work or study. The fully finished lower level is an entertainer’s dream. It features a fifth bedroom, a full bath, a wet bar, and a huge recreational room equipped with a projector, automatic roll-down screen, and a Bose 10-speaker surround sound system for a premium home theatre experience. This home has been meticulously maintained and updated, including Bosch Dishwasher (2019)
Hot Water Tank (2019), Garage Door Opener (2019), Stainless Steel LG French Door Fridge (2023), Stainless Steel LG Gas Stove (2023), Brand New AC units (July 2024), Brand New Deck (2024). Additional features include a double attached garage, dual furnaces, air conditioning, a south-facing yard, underground sprinklers, and more. This home is conveniently located within walking distance of schools, shopping, playgrounds, and public transit. Call your favourite REALTOR® today to book a private viewing!
Location
Province AB
County Calgary
Area Cal Zone Nw
Zoning R-C1
Direction NE
Rooms
Other Rooms 1
Basement Finished, Full
Interior
Interior Features Granite Counters, High Ceilings, Kitchen Island, No Smoking Home, Open Floorplan, Pantry, Wet Bar, Wired for Sound
Heating Forced Air, Natural Gas
Cooling Central Air
Flooring Carpet, Hardwood
Fireplaces Number 1
Fireplaces Type Gas
Appliance Central Air Conditioner, Dishwasher, Dryer, Garage Control(s), Gas Range, Microwave, Refrigerator, Washer, Window Coverings
Laundry Laundry Room, Upper Level
Exterior
Parking Features Double Garage Attached
Garage Spaces 2.0
Garage Description Double Garage Attached
Fence Fenced
Community Features Clubhouse, Golf, Park, Playground, Schools Nearby, Shopping Nearby, Sidewalks, Street Lights, Walking/Bike Paths
Amenities Available None
Roof Type Cedar Shake
Porch Deck
Lot Frontage 66.14
Total Parking Spaces 4
Building
Lot Description Corner Lot, Low Maintenance Landscape, Interior Lot, Level
Foundation Poured Concrete
Architectural Style 2 Storey
Level or Stories Two
Structure Type Concrete,Stucco,Wood Frame
Others
Restrictions None Known
Ownership Private
Read Less Info
Want to know what your home might be worth? Contact us for a FREE valuation!

Our team is ready to help you sell your home for the highest possible price ASAP
GET MORE INFORMATION





