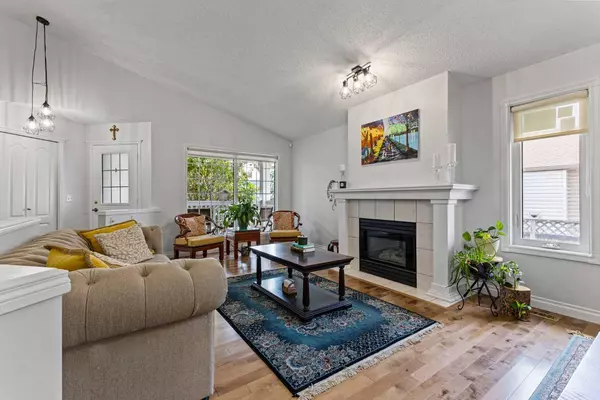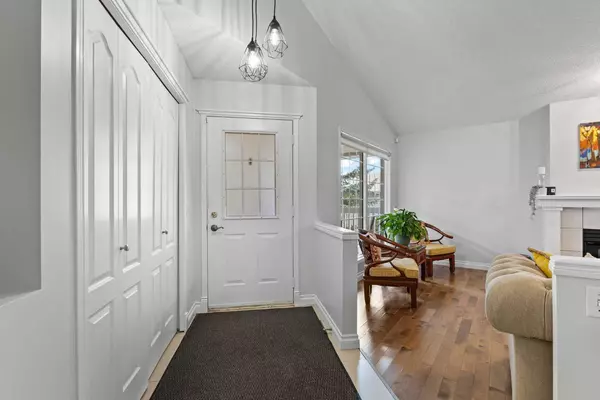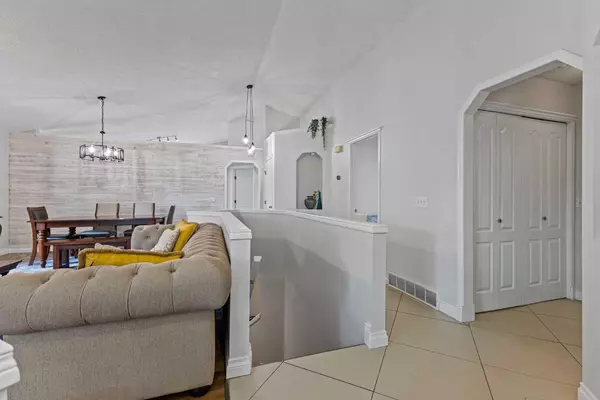For more information regarding the value of a property, please contact us for a free consultation.
Key Details
Sold Price $587,000
Property Type Single Family Home
Sub Type Detached
Listing Status Sold
Purchase Type For Sale
Square Footage 1,308 sqft
Price per Sqft $448
Subdivision Douglasdale/Glen
MLS® Listing ID A2156364
Sold Date 10/28/24
Style Bungalow
Bedrooms 4
Full Baths 3
Originating Board Calgary
Year Built 1992
Annual Tax Amount $3,304
Tax Year 2024
Lot Size 6,749 Sqft
Acres 0.15
Property Description
Welcome to your lovely 4-bedroom Bungalow with over 2500 square feet of living space. The fantastic subdivision of Douglasdale is a community that surrounds a public golf course. When you enter your new home, you are greeted with a bright family room with vaulted ceilings, fireplace and gorgeous hardwood floors. Entering the kitchen which leads to the large back yard has a Wolf 6 burner gas range, large breakfast island, plenty of cupboards and granite counter tops. The Primary bedroom boasts a vaulted ceiling with a 4-piece ensuite (freshly painted) and a relaxing jet tub. Continuing the main floor is an addition bedroom, 4-piece bathroom and main floor laundry. Heading downstairs to your finished living space with your large family/recreation room, 2 x-large bedrooms, 4-piece bathroom and large storage/mechanical room. Freshly painted, Central A/C, several new windows, over 6700 square foot lot, golfing community, close to shopping, close to school, close to Deerfoot and Stoney Trail are just a few extras to living in this beautiful BUNGALOW and neighborhood. Book your private viewing with your favorite Real Estate Agent today!
Location
Province AB
County Calgary
Area Cal Zone Se
Zoning R-C1
Direction S
Rooms
Other Rooms 1
Basement Finished, Full
Interior
Interior Features Granite Counters, Jetted Tub, No Smoking Home, Vaulted Ceiling(s)
Heating Forced Air
Cooling Central Air
Flooring Carpet, Hardwood, Linoleum, Tile
Fireplaces Number 1
Fireplaces Type Family Room, Gas, Mantle
Appliance Central Air Conditioner, Dishwasher, Dryer, Garage Control(s), Gas Range, Humidifier, Range Hood, Refrigerator, Washer, Window Coverings
Laundry Main Level
Exterior
Parking Features Double Garage Attached, Garage Door Opener
Garage Spaces 2.0
Garage Description Double Garage Attached, Garage Door Opener
Fence Fenced
Community Features Playground, Schools Nearby, Shopping Nearby
Roof Type Asphalt Shingle
Porch Deck, Front Porch
Lot Frontage 15.37
Total Parking Spaces 4
Building
Lot Description Back Yard, Private, Treed
Foundation Poured Concrete
Architectural Style Bungalow
Level or Stories One
Structure Type Vinyl Siding,Wood Frame
Others
Restrictions Utility Right Of Way
Ownership Private
Read Less Info
Want to know what your home might be worth? Contact us for a FREE valuation!

Our team is ready to help you sell your home for the highest possible price ASAP
GET MORE INFORMATION





