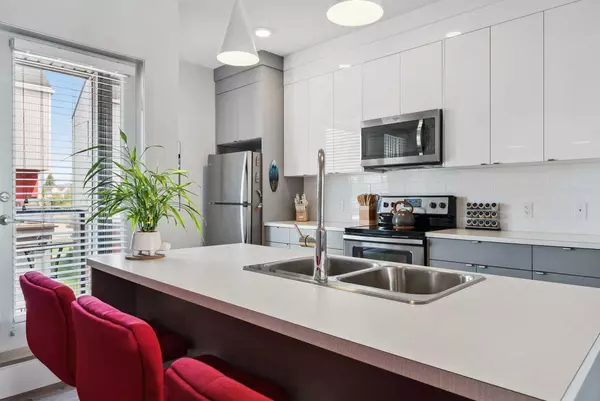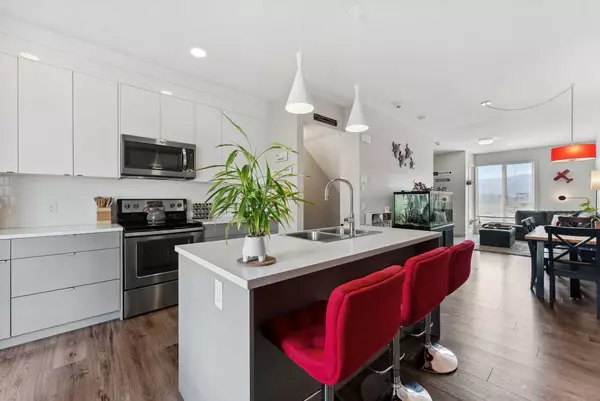For more information regarding the value of a property, please contact us for a free consultation.
Key Details
Sold Price $475,000
Property Type Townhouse
Sub Type Row/Townhouse
Listing Status Sold
Purchase Type For Sale
Square Footage 1,389 sqft
Price per Sqft $341
Subdivision Bowness
MLS® Listing ID A2156697
Sold Date 10/28/24
Style 3 Storey
Bedrooms 2
Full Baths 2
Half Baths 1
Condo Fees $324
Originating Board Calgary
Year Built 2016
Annual Tax Amount $2,951
Tax Year 2024
Lot Size 979 Sqft
Acres 0.02
Property Description
Discover a perfect blend of modern sophistication and award-winning design in this exceptional townhouse, honoured with the 2017 Mayor's Urban Design Award for Housing Innovation. Ideal for first-time homebuyers and investors alike, this property offers stunning views of the ridge and Canada Olympic Park, with quick access to downtown and the mountains. Bask in the sunlight on your south-facing patio before entering a versatile space perfect for a home office, gym, or cozy lounge area. Enjoy the convenience of a powder room and direct entry to your single attached garage. The sunlit, open-concept main floor showcases smart space utilization, abundant natural light, and central air conditioning for year-round comfort. The kitchen is a standout feature, complete with full-height cabinetry, stainless steel appliances, and an inviting island with seating. Step out onto your private balcony with a built-in BBQ gas line—perfect for outdoor cooking and enjoying the fresh air. Upstairs, you’ll find a stacked laundry, linen closet, and two spacious bedrooms, each with its own private ensuite and ample double closets. Community amenities include visitor parking with an electric vehicle charging station and a playground. Plus, you’ll be just steps away from the Bow Valley Shopping Center, featuring Superstore, with easy access, Trinity Hills Development, and the Calgary Farmers' Market. With all these features and conveniences, this remarkable residence is an incredible opportunity to elevate your lifestyle. Don’t miss out!
Location
Province AB
County Calgary
Area Cal Zone Nw
Zoning DC
Direction S
Rooms
Other Rooms 1
Basement None
Interior
Interior Features Kitchen Island, Open Floorplan, Vinyl Windows
Heating Forced Air, Natural Gas
Cooling Central Air
Flooring Carpet, Laminate, Vinyl
Appliance Central Air Conditioner, Dishwasher, Dryer, Electric Stove, Garage Control(s), Microwave Hood Fan, Refrigerator, Washer, Window Coverings
Laundry Upper Level
Exterior
Parking Features Off Street, Single Garage Attached
Garage Spaces 1.0
Garage Description Off Street, Single Garage Attached
Fence None
Community Features Playground, Schools Nearby, Shopping Nearby
Amenities Available Playground, Visitor Parking
Roof Type Asphalt Shingle
Porch Balcony(s), Patio
Lot Frontage 14.01
Total Parking Spaces 2
Building
Lot Description See Remarks
Foundation Poured Concrete
Architectural Style 3 Storey
Level or Stories Three Or More
Structure Type Aluminum Siding ,Stucco,Wood Frame
Others
HOA Fee Include Insurance,Maintenance Grounds,Professional Management,Reserve Fund Contributions,Snow Removal,Trash
Restrictions Easement Registered On Title,Utility Right Of Way
Ownership Private
Pets Allowed Yes
Read Less Info
Want to know what your home might be worth? Contact us for a FREE valuation!

Our team is ready to help you sell your home for the highest possible price ASAP
GET MORE INFORMATION





