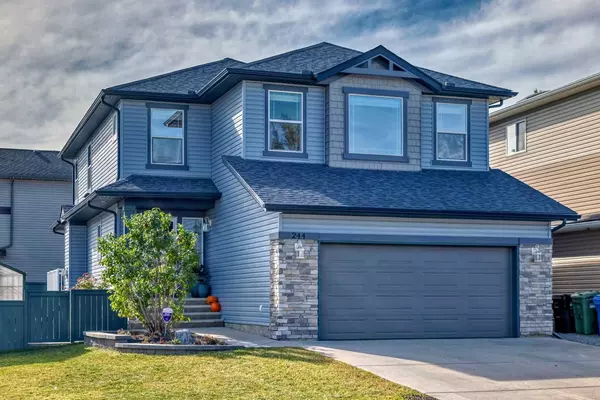For more information regarding the value of a property, please contact us for a free consultation.
Key Details
Sold Price $790,000
Property Type Single Family Home
Sub Type Detached
Listing Status Sold
Purchase Type For Sale
Square Footage 2,224 sqft
Price per Sqft $355
Subdivision Chaparral
MLS® Listing ID A2170266
Sold Date 10/27/24
Style 2 Storey
Bedrooms 4
Full Baths 3
Half Baths 1
HOA Fees $30/ann
HOA Y/N 1
Originating Board Calgary
Year Built 2007
Annual Tax Amount $4,767
Tax Year 2024
Lot Size 6,662 Sqft
Acres 0.15
Property Description
Prime Location! LAKE ACCESS(Lake Chaparral) This beautiful Shane-built, two-story home is perfectly located near Fish Creek Park, Sicome Lake, and 168th Ave, offering easy access to top amenities like grocery stores, restaurants, a theatre, banks, and the C-train. Major routes such as 22X, Deerfoot Trail, and Stoney Trail are nearby.
Situated on a large corner lot, this meticulously maintained home has had only one proud owner. The main floor features ceramic tile in the traffic areas and kitchen, which boasts maple cabinetry, corner pantry, granite countertops, upgraded stainless steel appliances, and a spacious L-shaped island with an eating bar. The kitchen is open to the dining area and living room, where a cozy gas fireplace and large windows overlook the expansive south-facing deck and massive backyard. Large entryway with built-in bench and huge walk-in closet. A convenient half bath and laundry room with access to the OVERSIZED heated garage (insulated, with plywood walls, an electric door opener, and mezzanine storage) complete the main level.
Upstairs, enjoy a generous bonus room, a pocket office with custom shelving, and three large bedrooms. The large master bedroom, facing the backyard, offers a 5-piece ensuite with a jacuzzi tub, stand-up shower, and walk-in closet. Two additional bedrooms feature ample closet space.
The fully developed basement has a spacious rec room (large enough for a pool table), a fourth bedroom, a 4-piece bath, and a storage room that can also serve as a cold room. Recent updates include a 75-gallon hot water tank, newer shingles, siding, soffit, and fascia (all replaced in the past two years). Additional features include custom Hunter Douglas blinds, fresh paint, a Vacuflo system, central air conditioning, and a phantom screen door at the back entrance.
This home is move-in ready and an absolute must-see—showing 10 out of 10! Incredible value in a prime location.
Location
Province AB
County Calgary
Area Cal Zone S
Zoning R-G
Direction NE
Rooms
Other Rooms 1
Basement Finished, Full
Interior
Interior Features Built-in Features, Ceiling Fan(s), Central Vacuum, Double Vanity, Pantry
Heating Forced Air, Natural Gas
Cooling Central Air
Flooring Carpet, Hardwood, Linoleum, Tile
Fireplaces Number 1
Fireplaces Type Gas, Living Room
Appliance Central Air Conditioner, Dishwasher, Dryer, Garage Control(s), Gas Stove, Microwave, Range Hood, Refrigerator, Washer, Window Coverings
Laundry Laundry Room, Main Level
Exterior
Parking Features Concrete Driveway, Double Garage Attached, Heated Garage, Oversized
Garage Spaces 2.0
Garage Description Concrete Driveway, Double Garage Attached, Heated Garage, Oversized
Fence Fenced
Community Features Clubhouse, Golf, Lake, Park, Playground, Schools Nearby, Shopping Nearby, Sidewalks, Street Lights, Tennis Court(s), Walking/Bike Paths
Amenities Available Beach Access, Clubhouse, Picnic Area, Playground, Recreation Facilities
Roof Type Asphalt Shingle
Porch Deck
Lot Frontage 49.05
Total Parking Spaces 6
Building
Lot Description Back Yard, Corner Lot, Low Maintenance Landscape, Irregular Lot
Foundation Poured Concrete
Architectural Style 2 Storey
Level or Stories Two
Structure Type Stone,Vinyl Siding,Wood Frame
Others
Restrictions None Known
Tax ID 95207373
Ownership Private
Read Less Info
Want to know what your home might be worth? Contact us for a FREE valuation!

Our team is ready to help you sell your home for the highest possible price ASAP
GET MORE INFORMATION





