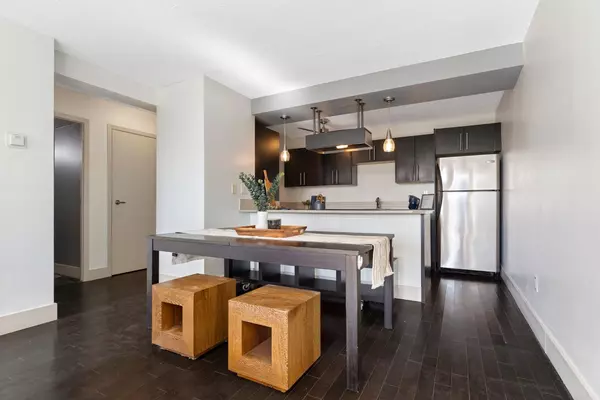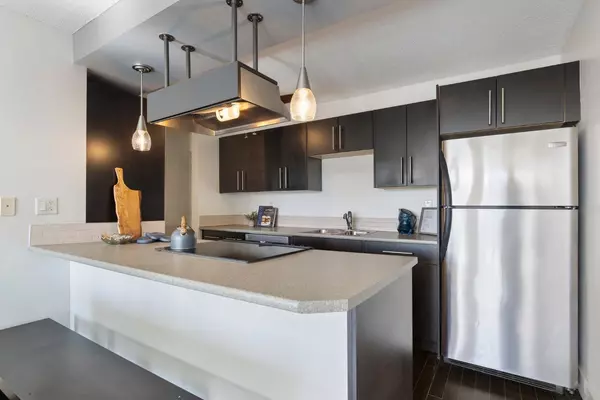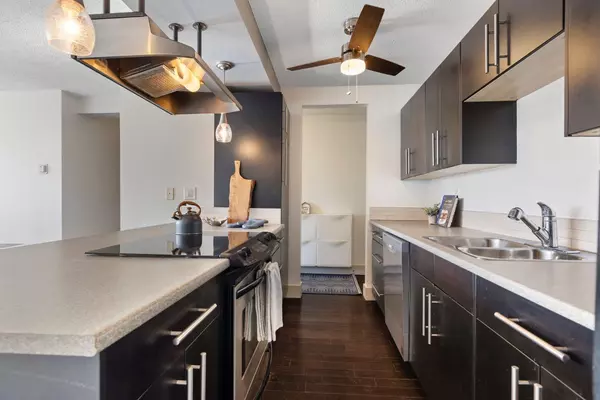For more information regarding the value of a property, please contact us for a free consultation.
Key Details
Sold Price $215,000
Property Type Condo
Sub Type Apartment
Listing Status Sold
Purchase Type For Sale
Square Footage 618 sqft
Price per Sqft $347
Subdivision Cliff Bungalow
MLS® Listing ID A2171742
Sold Date 10/27/24
Style Apartment
Bedrooms 1
Full Baths 1
Condo Fees $616/mo
Originating Board Calgary
Year Built 1968
Annual Tax Amount $1,349
Tax Year 2024
Property Description
Welcome to this modernized 1-bedroom, 1-bathroom condo with secure underground parking, perfectly situated in the heart of Mission. This AirBnB-friendly, well-maintained building presents a fantastic investment opportunity or the perfect place to make your home. Freshly painted and move-in ready, this stylish unit boasts over 600 square feet of open-concept living space, filled with modern upgrades. The sleek hardwood floors add warmth to the bright and inviting layout. The contemporary kitchen is featuring espresso cabinets, a spacious breakfast bar, ample counter and cabinet space, and a pantry cabinetry for extra storage. A brand-new stainless steel dishwasher and stylish light fixtures elevate the experience. The dining area comfortably accommodates a large table and flows effortlessly into the sunlit living room, where large balcony windows flood the space with natural light. Step out onto your private balcony and enjoy downtown views—perfect for morning coffee or an evening glass of wine. The spacious bedroom offers plenty of closet space and room for additional furniture, while the adjacent 4-piece bathroom features a relaxing soaker tub. An in-suite washer/dryer combo adds convenience. Additional perks include secure underground parking, bike storage and access to additional common laundry facilities. Enjoy all that this property has to offer, from scenic river pathways and top-notch dining to cozy cafés and boutique shopping along 4th Street. You're just steps from the vibrant 17th Avenue Shopping District, Lindsay Park, and the Bow River Pathway. Don't miss this exceptional opportunity—contact your realtor today to schedule a viewing!
Location
Province AB
County Calgary
Area Cal Zone Cc
Zoning C-COR1
Direction N
Interior
Interior Features Breakfast Bar, Ceiling Fan(s), Closet Organizers, Laminate Counters, No Animal Home, No Smoking Home, Open Floorplan, Pantry, Storage
Heating Baseboard, Hot Water
Cooling None
Flooring Carpet, Hardwood, Tile
Appliance Dishwasher, Electric Stove, European Washer/Dryer Combination, Range Hood, Refrigerator, Window Coverings
Laundry Common Area, In Unit
Exterior
Parking Features Titled, Underground
Garage Description Titled, Underground
Community Features Park, Playground, Schools Nearby, Shopping Nearby, Sidewalks, Street Lights, Walking/Bike Paths
Amenities Available Bicycle Storage, Elevator(s), Laundry, Secured Parking
Porch Balcony(s)
Exposure S
Total Parking Spaces 1
Building
Story 6
Foundation Poured Concrete
Architectural Style Apartment
Level or Stories Single Level Unit
Structure Type Brick,Concrete
Others
HOA Fee Include Common Area Maintenance,Heat,Interior Maintenance,Maintenance Grounds,Professional Management,Reserve Fund Contributions,Snow Removal,Trash,Water
Restrictions Pet Restrictions or Board approval Required,Pets Allowed,Short Term Rentals Allowed
Tax ID 95018562
Ownership Probate
Pets Allowed Restrictions, Cats OK, Dogs OK, Yes
Read Less Info
Want to know what your home might be worth? Contact us for a FREE valuation!

Our team is ready to help you sell your home for the highest possible price ASAP




