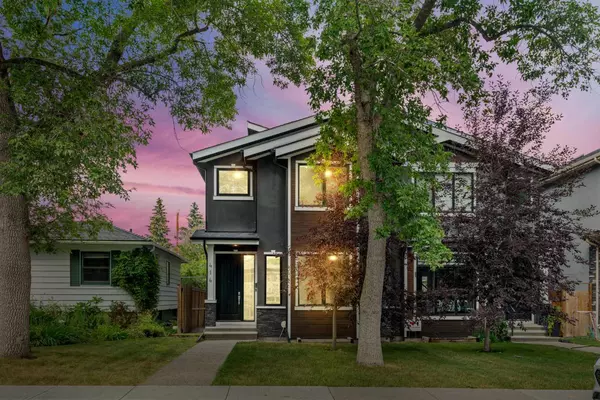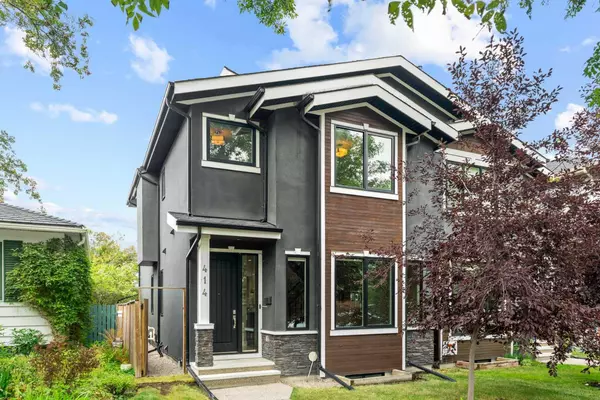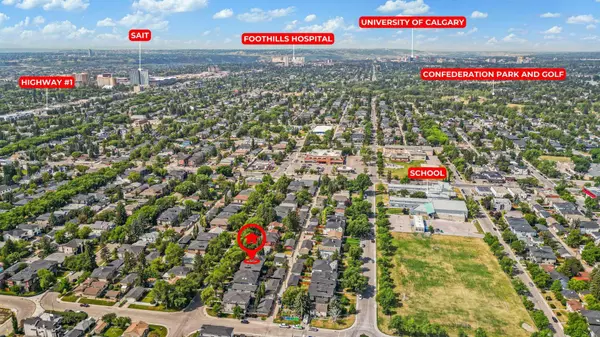For more information regarding the value of a property, please contact us for a free consultation.
Key Details
Sold Price $851,000
Property Type Single Family Home
Sub Type Semi Detached (Half Duplex)
Listing Status Sold
Purchase Type For Sale
Square Footage 1,920 sqft
Price per Sqft $443
Subdivision Mount Pleasant
MLS® Listing ID A2171432
Sold Date 10/26/24
Style 2 Storey,Side by Side
Bedrooms 4
Full Baths 3
Half Baths 1
Originating Board Calgary
Year Built 2014
Annual Tax Amount $4,961
Tax Year 2024
Lot Size 2,981 Sqft
Acres 0.07
Property Description
LOCATION! LOCATION! LOCATION! Are you looking to move to INNER-CITY CALGARY? Well look no further ***Welcome to this 2700+ SQ FT UPGRADED HALF-DUPLEX IN MOUNT PLEASANT THAT IS MINUTES FROM DOWTOWN AND HAS EASY ACCESS TO 16TH AVE NW (HIGHWAY 1), CENTRE ST N, SAIT, U OF C, CONFEDERATION PARK & GOLF AND MUCH MORE*** - FEATURING 4 WELL SIZED BEDROOMS & 4 BATHS - FULLY FINISHED BASEMENT WITH WET BAR & BUILT-IN - DOUBLE DETACHED GARAGE - BEAUTIFUL LANDSCAPING & PATIO - Simple and functional Open Floorplan Concept! On the main level, you will find a living room, half bath, dining, family room and upgraded kitchen with stunning cabinetry, quartz countertops and stainless steel appliances! The upper level offers 3 bedrooms and 2 FULL baths (ensuite included). Of the 3 bedrooms, 1 is the master that boasts a spa like 5 PC ensuite with HEATED FLOOR & STEAM SHOWER as well as a stunning W.I.C! The laundry feature is conveniently located on the upper level! It does not end here - the FULLY FINISHED BASEMENT offers a huge rec room with WET BAR, a bedroom and FULL bath! This home is filled with upgrades and in an awesome location! Call your favorite realtor for a showing today!
Location
Province AB
County Calgary
Area Cal Zone Cc
Zoning R-C2
Direction S
Rooms
Other Rooms 1
Basement Finished, Full
Interior
Interior Features Built-in Features, Kitchen Island, No Animal Home, No Smoking Home, Open Floorplan, Quartz Counters, Walk-In Closet(s), Wet Bar
Heating Forced Air, Natural Gas
Cooling None
Flooring Carpet, Hardwood, Tile
Fireplaces Number 1
Fireplaces Type Gas
Appliance Bar Fridge, Dishwasher, Dryer, Gas Range, Microwave, Range Hood, Refrigerator, Washer
Laundry Upper Level
Exterior
Parking Features Double Garage Detached
Garage Spaces 2.0
Garage Description Double Garage Detached
Fence Fenced
Community Features Park, Schools Nearby, Shopping Nearby
Roof Type Asphalt Shingle
Porch Patio
Lot Frontage 25.0
Total Parking Spaces 4
Building
Lot Description Back Lane, Back Yard, Interior Lot, Landscaped, Level, Rectangular Lot
Foundation Poured Concrete
Architectural Style 2 Storey, Side by Side
Level or Stories Two
Structure Type Stone,Stucco,Wood Frame,Wood Siding
Others
Restrictions None Known
Tax ID 95222859
Ownership Private
Read Less Info
Want to know what your home might be worth? Contact us for a FREE valuation!

Our team is ready to help you sell your home for the highest possible price ASAP
GET MORE INFORMATION





