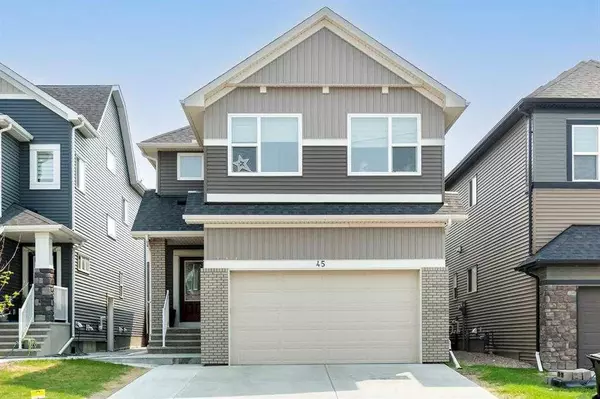For more information regarding the value of a property, please contact us for a free consultation.
Key Details
Sold Price $843,000
Property Type Single Family Home
Sub Type Detached
Listing Status Sold
Purchase Type For Sale
Square Footage 2,308 sqft
Price per Sqft $365
Subdivision Saddle Ridge
MLS® Listing ID A2161737
Sold Date 10/25/24
Style 2 Storey
Bedrooms 6
Full Baths 3
Half Baths 1
Originating Board Calgary
Year Built 2018
Annual Tax Amount $5,357
Tax Year 2024
Lot Size 3,788 Sqft
Acres 0.09
Property Description
4 BEDROOM FRONT GARAGE HOME WITH 2 BED LEGAL BASEMENT SUITE on a CONVENTIONAL LOT. Welcome to the beautiful FRESHLY PAINTED family home in the wonderful community of Savanna in Saddle Ridge! Easy access to Metis Trail, Stoney Trail, Calgary International Airport, shopping, schools and playgrounds makes this community the most desirable one. The OPEN CONCEPT of this home welcomes you to the spacious front foyer, mudroom, a powder room and a den/office on the main floor. Make your way to the upgraded kitchen with high end STAINLESS STEEL APPLIANCES, quartz counter top, CHIMNEY HOOD FAN and a SPICE KITCHEN with GAS COOKTOP for all those cooking adventures. Finally, the spacious living room and dining room backing onto the back lawn completes this floor. Upstairs, you will find good size 4 BEDROOMS, family size bonus room and laundry room for convenience. The primary bedroom features ensuite w/soaker tub, standing shower and his/her sinks. The separate entrance to the 2 BEDROOM LEGAL BASEMENT suite with 9' ceiling, living room, separate furnace, separate laundry is a hassle free revenue generator for the new owner. The extended driveway that can easily accomodate 3 cars and the fenced and landscaped backyard with low deck, RAISED FLOWER BEDS and a good size shed for your storage is another wonderful feature of this home. The garage also features additional space for all your storage requirements. COME and VIEW THIS PROPERTY TODAY!
Location
Province AB
County Calgary
Area Cal Zone Ne
Zoning R-1N
Direction N
Rooms
Other Rooms 1
Basement Separate/Exterior Entry, Finished, Full, Suite
Interior
Interior Features Bidet, Central Vacuum, Kitchen Island, No Animal Home, No Smoking Home, Open Floorplan, Pantry, Quartz Counters, Separate Entrance
Heating Forced Air
Cooling None
Flooring Carpet, Laminate, Vinyl Plank
Appliance Dishwasher, Dryer, Electric Stove, Gas Cooktop, Microwave, Range Hood, Refrigerator, Washer, Window Coverings
Laundry In Basement, Upper Level
Exterior
Parking Features Double Garage Attached
Garage Spaces 2.0
Garage Description Double Garage Attached
Fence Fenced
Community Features Park, Playground, Schools Nearby, Shopping Nearby
Roof Type Asphalt Shingle
Porch Deck
Lot Frontage 34.38
Total Parking Spaces 4
Building
Lot Description City Lot, Cleared, Low Maintenance Landscape, Landscaped, Level, Rectangular Lot
Foundation Poured Concrete
Architectural Style 2 Storey
Level or Stories Two
Structure Type Concrete,Vinyl Siding,Wood Frame
Others
Restrictions None Known
Ownership Private,REALTOR®/Seller; Realtor Has Interest
Read Less Info
Want to know what your home might be worth? Contact us for a FREE valuation!

Our team is ready to help you sell your home for the highest possible price ASAP
GET MORE INFORMATION





