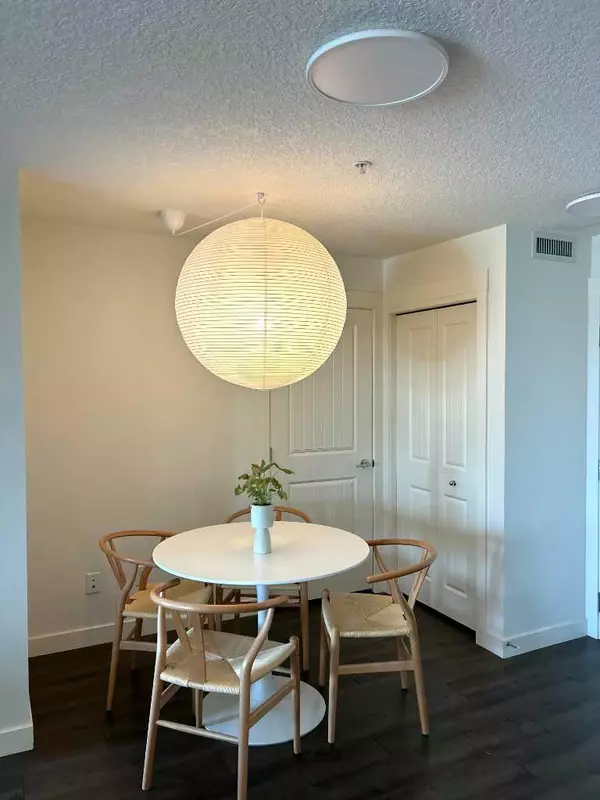For more information regarding the value of a property, please contact us for a free consultation.
Key Details
Sold Price $359,000
Property Type Condo
Sub Type Apartment
Listing Status Sold
Purchase Type For Sale
Square Footage 843 sqft
Price per Sqft $425
Subdivision Sage Hill
MLS® Listing ID A2158802
Sold Date 10/25/24
Style Low-Rise(1-4)
Bedrooms 2
Full Baths 2
Condo Fees $487/mo
HOA Fees $6/ann
HOA Y/N 1
Originating Board Calgary
Year Built 2015
Annual Tax Amount $1,877
Tax Year 2024
Property Description
Visit REALTOR® website for additional information. This gorgeous condo in the popular family-friendly community of Sage Hill is modern, its one of the few with its own ground-floor private entrance, so if you like to access the outdoors quickly (perfect for the pet owner), this is your unit! This unit has a wonderful modern flare with its neutral colours, pride of ownership & no need to fumble with elevators to get in or out of the unit! The ample natural lighting & lots of windows alongside that convenient separate entrance brings the unit brightness which is so important in the winter months. 2 generous-sized bedrooms (or convert one to a home office). The master bedroom sports a large walkthrough closet that leads to the huge ensuite with double vanities. Owners are motivated so if you need a place promptly, don't hesitate to check out this amazing condo in beautiful Sage Hill. Its a pretty amazing new community.
Location
Province AB
County Calgary
Area Cal Zone N
Zoning M-1 D100
Direction SE
Rooms
Other Rooms 1
Basement None
Interior
Interior Features Ceiling Fan(s), Double Vanity, Kitchen Island, Open Floorplan, Separate Entrance, Walk-In Closet(s)
Heating Baseboard
Cooling None
Flooring Tile, Vinyl
Appliance Built-In Oven, Dishwasher, Electric Cooktop, Microwave, Range Hood, Refrigerator, See Remarks, Washer/Dryer Stacked, Window Coverings
Laundry In Unit
Exterior
Parking Features Parkade, Underground
Garage Description Parkade, Underground
Community Features Playground, Shopping Nearby, Sidewalks, Street Lights
Amenities Available None
Roof Type Asphalt Shingle
Porch Deck
Exposure NW
Total Parking Spaces 1
Building
Story 4
Foundation Poured Concrete
Architectural Style Low-Rise(1-4)
Level or Stories Single Level Unit
Structure Type Composite Siding,Stone,Wood Frame
Others
HOA Fee Include Common Area Maintenance,Electricity,Gas,Heat,Insurance,Maintenance Grounds,Professional Management,Reserve Fund Contributions,Sewer,Trash,Water
Restrictions Board Approval,Easement Registered On Title,Non-Smoking Building,Pet Restrictions or Board approval Required,Pets Allowed,Utility Right Of Way
Ownership Private
Pets Allowed Restrictions, Cats OK, Dogs OK
Read Less Info
Want to know what your home might be worth? Contact us for a FREE valuation!

Our team is ready to help you sell your home for the highest possible price ASAP




