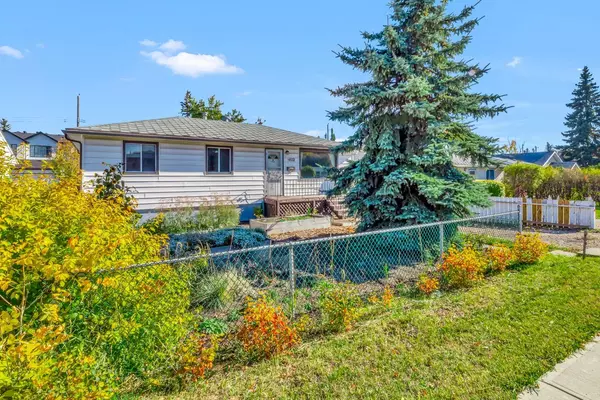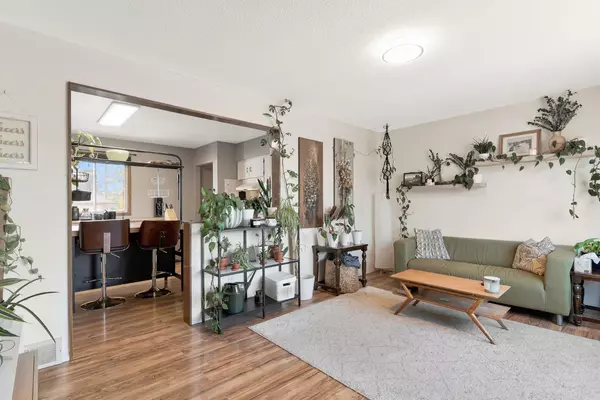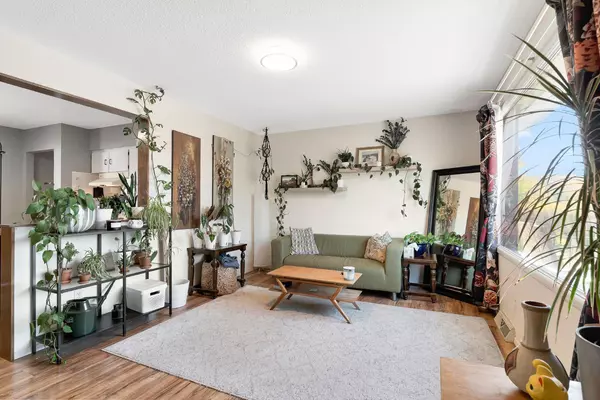For more information regarding the value of a property, please contact us for a free consultation.
Key Details
Sold Price $580,000
Property Type Single Family Home
Sub Type Detached
Listing Status Sold
Purchase Type For Sale
Square Footage 910 sqft
Price per Sqft $637
Subdivision Bowness
MLS® Listing ID A2172361
Sold Date 10/24/24
Style Bungalow
Bedrooms 4
Full Baths 2
Originating Board Calgary
Year Built 1959
Annual Tax Amount $3,119
Tax Year 2024
Lot Size 6,178 Sqft
Acres 0.14
Property Description
Experience the charm of the highly sought-after Bowness community! Situated on a generous 50-FOOT WIDE LOT, this property has been re-zoned to RC-G, presenting an incredible INVESTMENT OPPORTUNITY. The well-maintained bungalow offers an OPEN-CONCEPT floor plan, perfect for entertaining. It features four spacious bedrooms, two full bathrooms, and stylish laminate flooring throughout.
Latest UPDATES include new basement windows installed in recent years, and the attic was re-insulated and air-sealed in 2022, enhancing the home's energy efficiency. A DETACHED DOUBLE GARAGE adds convenience and ample storage space. The large windows throughout the home provide an abundance of natural light, creating a bright and welcoming atmosphere.
Move-in ready, this home is ideally located within walking distance of multiple schools and just a short 5 minute stroll to the river, restaurants, pubs, coffee shops, and more. Don’t miss out—book your showing today!
Location
Province AB
County Calgary
Area Cal Zone Nw
Zoning R-CG
Direction W
Rooms
Basement Finished, Full
Interior
Interior Features Bar
Heating Forced Air, Natural Gas
Cooling None
Flooring Carpet, Laminate, Linoleum
Appliance Dryer, Electric Stove, Garage Control(s), Range Hood, Refrigerator, See Remarks, Washer, Window Coverings
Laundry In Basement
Exterior
Parking Features Double Garage Detached, Parking Pad
Garage Spaces 2.0
Garage Description Double Garage Detached, Parking Pad
Fence Fenced
Community Features Playground, Schools Nearby, Shopping Nearby
Roof Type Asphalt Shingle
Porch Rear Porch
Lot Frontage 50.04
Total Parking Spaces 5
Building
Lot Description Back Lane, Level, Rectangular Lot
Foundation Poured Concrete
Architectural Style Bungalow
Level or Stories One
Structure Type Vinyl Siding,Wood Frame
Others
Restrictions None Known
Tax ID 95386006
Ownership Private
Read Less Info
Want to know what your home might be worth? Contact us for a FREE valuation!

Our team is ready to help you sell your home for the highest possible price ASAP
GET MORE INFORMATION





