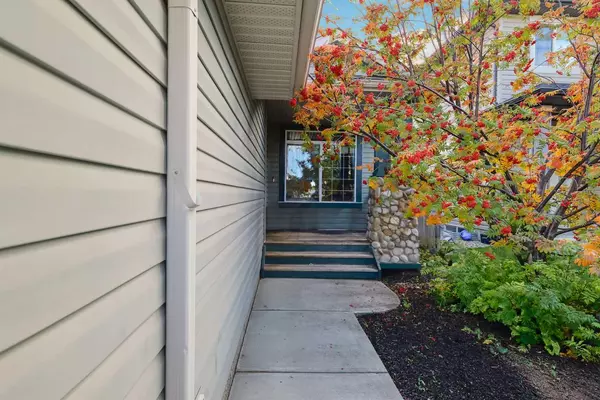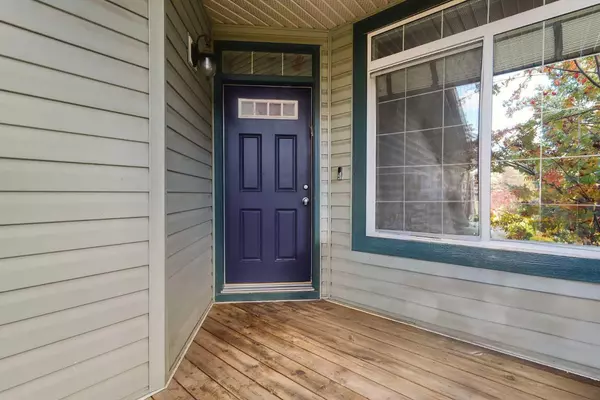For more information regarding the value of a property, please contact us for a free consultation.
Key Details
Sold Price $620,000
Property Type Single Family Home
Sub Type Detached
Listing Status Sold
Purchase Type For Sale
Square Footage 1,206 sqft
Price per Sqft $514
Subdivision Evergreen
MLS® Listing ID A2173586
Sold Date 10/24/24
Style Bungalow
Bedrooms 3
Full Baths 2
Half Baths 1
HOA Fees $9/ann
HOA Y/N 1
Originating Board Calgary
Year Built 2006
Annual Tax Amount $3,784
Tax Year 2024
Lot Size 4,014 Sqft
Acres 0.09
Property Description
Welcome to this stunning, custom-designed open-concept bungalow located at 324 Everoak Dr SW. Offering over 2,200 sq ft of developed living space, this home combines comfort and elegance in one perfect package. The spacious main floor features a bright and airy layout, ideal for both everyday living and entertaining. The large primary bedroom is a true retreat, boasting a luxurious en suite and an incredible walk-in closet. The second bedroom is also perfect for a home office. The fully finished basement adds even more versatility to the home, with additional living space, two bedrooms and a 3 piece bathroom, perfect for recreation or relaxation. With a double attached garage, this home has everything you need and more. Don’t miss the opportunity to make this beautiful home yours.
Location
Province AB
County Calgary
Area Cal Zone S
Zoning R-G
Direction W
Rooms
Other Rooms 1
Basement Finished, Full
Interior
Interior Features Breakfast Bar, Granite Counters, Kitchen Island, Open Floorplan, Pantry, Vaulted Ceiling(s)
Heating Forced Air, Natural Gas
Cooling Central Air
Flooring Tile, Vinyl Plank
Fireplaces Number 1
Fireplaces Type Gas
Appliance Dishwasher, Electric Stove, Garage Control(s), Refrigerator, Washer/Dryer, Window Coverings
Laundry Main Level
Exterior
Parking Features Double Garage Attached
Garage Spaces 2.0
Garage Description Double Garage Attached
Fence Fenced
Community Features Park, Playground, Schools Nearby, Shopping Nearby, Sidewalks, Street Lights, Walking/Bike Paths
Amenities Available None
Roof Type Asphalt Shingle
Porch Deck, Patio
Lot Frontage 36.48
Total Parking Spaces 4
Building
Lot Description Back Yard, Front Yard, Rectangular Lot
Foundation Poured Concrete
Architectural Style Bungalow
Level or Stories One
Structure Type Stone,Vinyl Siding,Wood Frame
Others
Restrictions Utility Right Of Way
Tax ID 95184736
Ownership Private
Read Less Info
Want to know what your home might be worth? Contact us for a FREE valuation!

Our team is ready to help you sell your home for the highest possible price ASAP
GET MORE INFORMATION





