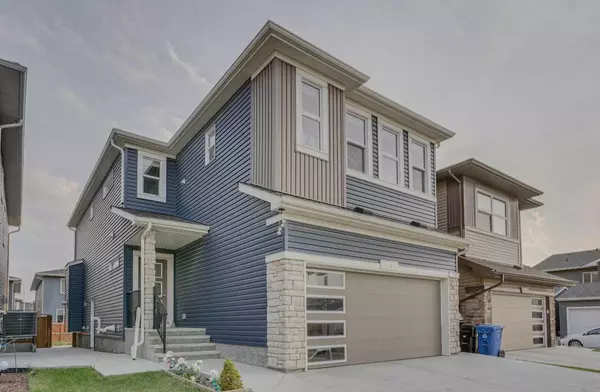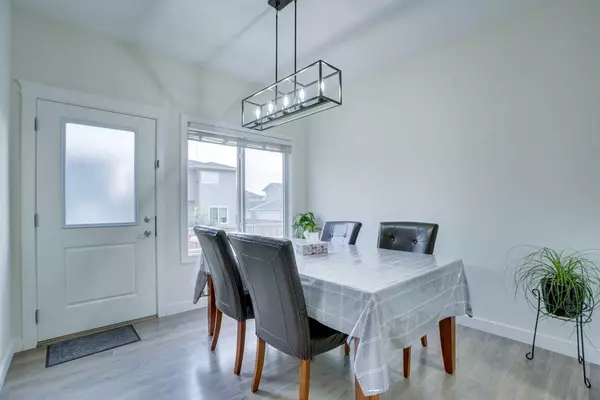For more information regarding the value of a property, please contact us for a free consultation.
Key Details
Sold Price $870,000
Property Type Single Family Home
Sub Type Detached
Listing Status Sold
Purchase Type For Sale
Square Footage 2,302 sqft
Price per Sqft $377
Subdivision Cornerstone
MLS® Listing ID A2164946
Sold Date 10/24/24
Style 2 Storey
Bedrooms 7
Full Baths 5
HOA Fees $4/ann
HOA Y/N 1
Originating Board Calgary
Year Built 2018
Annual Tax Amount $4,725
Tax Year 2024
Lot Size 3,724 Sqft
Acres 0.09
Property Description
*7 BEDROOM /5 FULL BATH/SIDE ENTRANCE/DEVOLPED BASEMENT/HEATED GARAGE/AMAZING DESIGN/ Over 3100+ SF of Living space. Welcome you into this stunning home located in the beautiful community of Cornerstone. This home is perfect for growing or multigenerational families. The main level offers gorgeous hardwood floors, a Bedroom, Full Bath, Huge Family room with gas fireplace, gorgeous kitchen featuring a gas cook top, refrigerator, built in oven, microwave, dishwasher and a beautiful quartz island. The separate dining area leads directly to concrete patio and a huge fully landscaped back yard. Upstairs, you'll find four large bedrooms (two with an ensuite), 3 full baths, stacked laundry room and a huge bonus room. The lower level is developed to the same high construction standards as the upper levels. It consists of 2 bedrooms, a full kitchen, 4-piece bath, and a large living room. This home completes with an attached heated double car garage. This house is close to shopping, restaurants, future school sites, parks, public transit, and major traffic arteries including Country Hills Boulevard and Stoney Trail. Don’t miss out on the opportunity to own this gem. Book your private showing today!
Location
Province AB
County Calgary
Area Cal Zone Ne
Zoning R-G
Direction N
Rooms
Other Rooms 1
Basement Separate/Exterior Entry, Finished, Full, Walk-Up To Grade
Interior
Interior Features Double Vanity, Kitchen Island, Pantry
Heating Forced Air, Natural Gas
Cooling None
Flooring Carpet, Ceramic Tile, Vinyl Plank
Fireplaces Number 1
Fireplaces Type Gas
Appliance Built-In Oven, Dishwasher, Electric Range, Gas Cooktop, Microwave, Range Hood, Refrigerator
Laundry Lower Level, Multiple Locations, Upper Level
Exterior
Garage Double Garage Attached
Garage Spaces 2.0
Garage Description Double Garage Attached
Fence Fenced
Community Features Park, Playground, Shopping Nearby, Street Lights, Walking/Bike Paths
Amenities Available None
Roof Type Asphalt Shingle
Porch Patio
Lot Frontage 32.02
Total Parking Spaces 4
Building
Lot Description Back Yard, Lawn, Landscaped, Rectangular Lot
Foundation Poured Concrete
Architectural Style 2 Storey
Level or Stories Two
Structure Type Stone,Vinyl Siding,Wood Frame
Others
Restrictions Restrictive Covenant,Utility Right Of Way
Ownership Private
Read Less Info
Want to know what your home might be worth? Contact us for a FREE valuation!

Our team is ready to help you sell your home for the highest possible price ASAP
GET MORE INFORMATION





