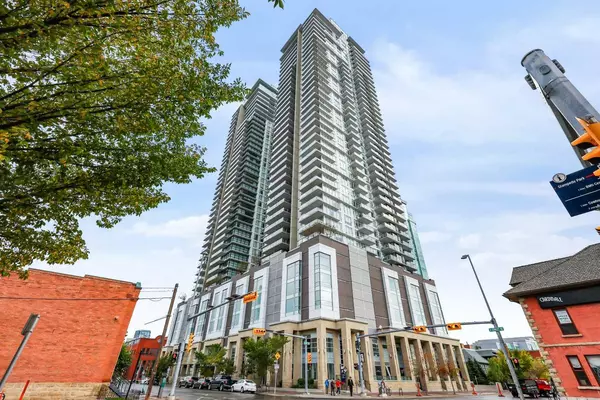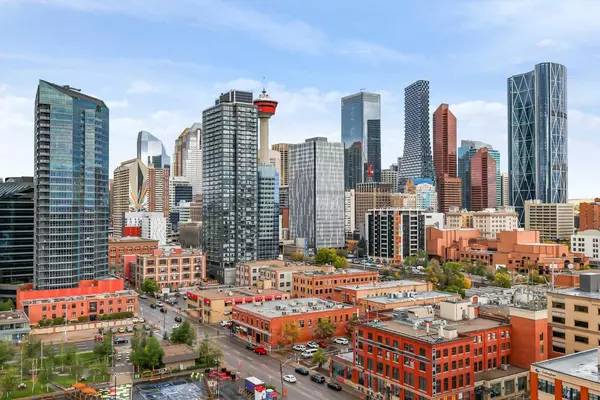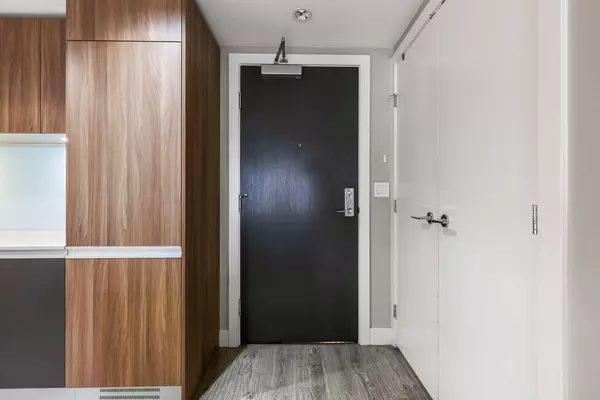For more information regarding the value of a property, please contact us for a free consultation.
Key Details
Sold Price $330,500
Property Type Condo
Sub Type Apartment
Listing Status Sold
Purchase Type For Sale
Square Footage 520 sqft
Price per Sqft $635
Subdivision Beltline
MLS® Listing ID A2167867
Sold Date 10/24/24
Style Apartment
Bedrooms 1
Full Baths 1
Condo Fees $409/mo
Year Built 2016
Annual Tax Amount $1,868
Tax Year 2024
Property Sub-Type Apartment
Source Calgary
Property Description
Located in the vibrant heart of Calgary, this spacious one-bedroom, one-bathroom condo resides in the prestigious South Guardian Tower, blending modern design, luxury, and urban living. Boasting one of the largest square footages available for a one-bedroom unit, this meticulously maintained home is filled with natural light streaming through large west-facing windows that offer stunning city and mountain views. The sleek, contemporary interior features an open kitchen with a center island, quartz countertops, panel-ready refrigerator and freezer, and sleek appliances, a bedroom with floor-to-ceiling windows, a walk-through closet, and a 4-piece bathroom. The living room seamlessly extends to a private 120 square foot balcony, where breathtaking vistas await. This property includes the added convenience of a very desirable titled underground parking stall with only one neighbouring stall and an assigned storage locker. The South Guardian Tower is pet-friendly (subject to board approval) and offers an array of amenities, including a state-of-the-art fitness center, yoga studio, rooftop lounge, and a social room with a garden terrace. Beyond the building, the neighborhood is a hotspot for trendy cafes, gourmet dining, and boutique shopping, all setting the stage for an exciting urban lifestyle. With the future completion of the nearby arena, this prime location will become even more sought-after. Don't miss your opportunity to own in this exceptional building in a prime location!
Location
Province AB
County Calgary
Area Cal Zone Cc
Zoning DC (pre 1P2007)
Direction W
Rooms
Other Rooms 1
Interior
Interior Features Breakfast Bar, Built-in Features, Kitchen Island, Open Floorplan, Quartz Counters
Heating Fan Coil
Cooling Central Air
Flooring Ceramic Tile, Laminate
Appliance Dishwasher, Dryer, Electric Stove, Microwave, Range Hood, Refrigerator, Washer, Window Coverings
Laundry In Unit
Exterior
Parking Features Titled, Underground
Garage Description Titled, Underground
Community Features Park, Playground, Schools Nearby, Shopping Nearby, Sidewalks, Street Lights, Walking/Bike Paths
Amenities Available Elevator(s), Fitness Center, Parking, Party Room, Recreation Room, Secured Parking, Snow Removal, Storage, Trash, Visitor Parking, Workshop
Porch Balcony(s)
Exposure SW,W
Total Parking Spaces 1
Building
Story 44
Architectural Style Apartment
Level or Stories Single Level Unit
Structure Type Concrete,Stone
Others
HOA Fee Include Amenities of HOA/Condo,Common Area Maintenance,Heat,Insurance,Parking,Professional Management,Reserve Fund Contributions,Security,Sewer,Snow Removal,Trash,Water
Restrictions Pet Restrictions or Board approval Required,Short Term Rentals Allowed
Tax ID 94986345
Ownership Private
Pets Allowed Restrictions
Read Less Info
Want to know what your home might be worth? Contact us for a FREE valuation!

Our team is ready to help you sell your home for the highest possible price ASAP
GET MORE INFORMATION





