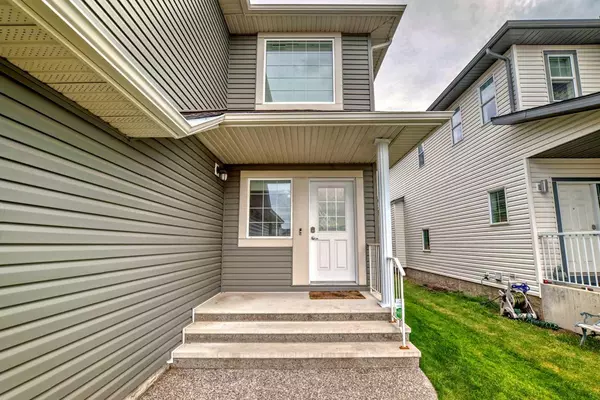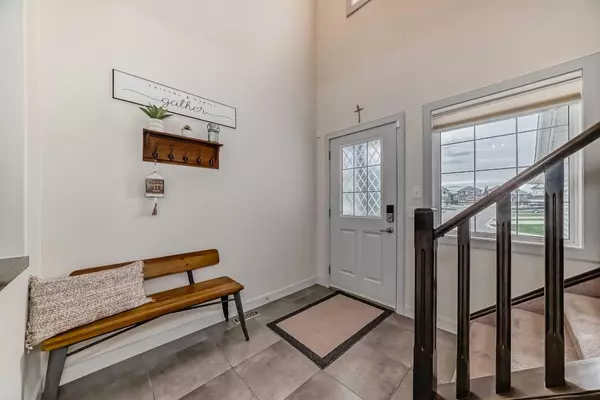For more information regarding the value of a property, please contact us for a free consultation.
Key Details
Sold Price $784,500
Property Type Single Family Home
Sub Type Detached
Listing Status Sold
Purchase Type For Sale
Square Footage 2,450 sqft
Price per Sqft $320
Subdivision Evergreen
MLS® Listing ID A2168493
Sold Date 10/24/24
Style 2 Storey
Bedrooms 4
Full Baths 2
Half Baths 1
Originating Board Calgary
Year Built 2012
Annual Tax Amount $4,585
Tax Year 2024
Lot Size 4,327 Sqft
Acres 0.1
Property Description
OPEN HOUSE SAT OCT 12, 1 PM to 4 PM - I'm excited to invite you to visit this rare opportunity in the highly sought-after community of Evergreen!
This incredible home boasts 4 spacious bedrooms, all conveniently located on the upper level, plus a main floor office/den—perfect for those who work from home. With nearly 2,500 square feet of living space, and the potential to expand to 3,500 square feet by developing the basement, there's plenty of room for your family to grow.Some amazing upgrades include granite countertops, stainless steel appliances, and a central air conditioning system—keeping you comfortable all year round
Check out this sunny backyard! This outdoor space is perfect for family gatherings or just relaxing in the sun!"
"Don't miss this exceptional home with its double attached garage, porcelain tile flooring, and so much more! It's close to schools, shopping, parks, and major routes. Homes like this rarely come on the market—so make sure to join us at the Open House!! Call now for more details!"
Location
Province AB
County Calgary
Area Cal Zone S
Zoning R-G
Direction S
Rooms
Other Rooms 1
Basement Full, Unfinished
Interior
Interior Features Double Vanity, High Ceilings, Open Floorplan, Pantry
Heating Forced Air, Natural Gas
Cooling Central Air
Flooring Carpet, Ceramic Tile, Laminate
Fireplaces Number 1
Fireplaces Type Gas
Appliance Central Air Conditioner, Dishwasher, Dryer, Electric Range, Range Hood, Washer, Window Coverings
Laundry Upper Level
Exterior
Parking Features Double Garage Attached
Garage Spaces 2.0
Garage Description Double Garage Attached
Fence Fenced
Community Features Park, Playground, Schools Nearby, Shopping Nearby, Street Lights
Roof Type Asphalt Shingle
Porch Deck
Lot Frontage 40.0
Total Parking Spaces 4
Building
Lot Description Back Yard, Private, Rectangular Lot, See Remarks
Foundation Poured Concrete
Architectural Style 2 Storey
Level or Stories Two
Structure Type Vinyl Siding,Wood Frame
Others
Restrictions None Known
Tax ID 95170490
Ownership Private
Read Less Info
Want to know what your home might be worth? Contact us for a FREE valuation!

Our team is ready to help you sell your home for the highest possible price ASAP
GET MORE INFORMATION





