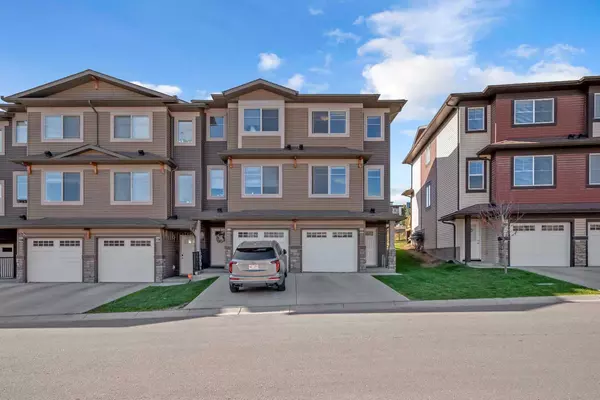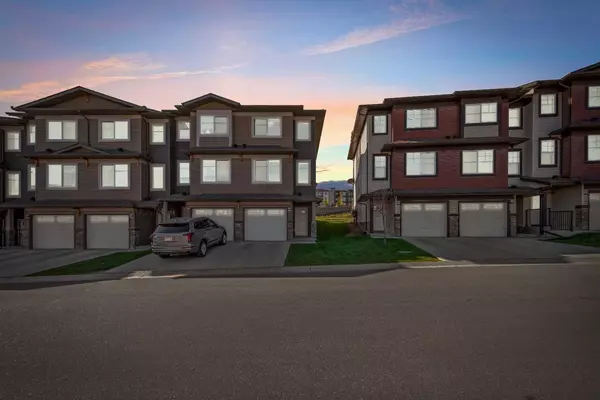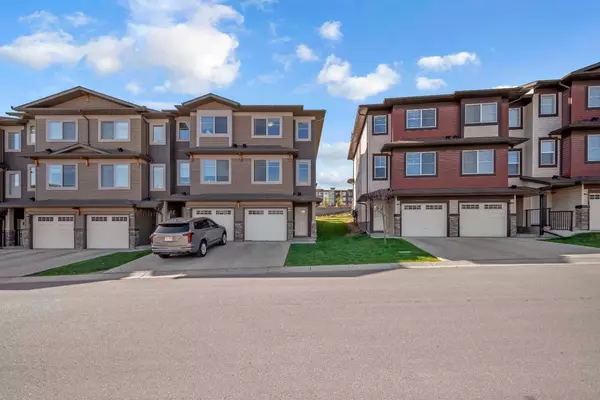For more information regarding the value of a property, please contact us for a free consultation.
Key Details
Sold Price $495,888
Property Type Townhouse
Sub Type Row/Townhouse
Listing Status Sold
Purchase Type For Sale
Square Footage 1,296 sqft
Price per Sqft $382
Subdivision Sage Hill
MLS® Listing ID A2172729
Sold Date 10/23/24
Style 3 Storey
Bedrooms 3
Full Baths 3
Half Baths 1
Condo Fees $287
Originating Board Calgary
Year Built 2018
Annual Tax Amount $2,740
Tax Year 2024
Lot Size 1,200 Sqft
Acres 0.03
Property Description
WELCOME TO VERONA AT SAGE HILLS- HIGHLY SOUGHT AFTER COMMUNITY IN NW- this amazingly designed almost 1,300 SQ FT WITH ATTACHED GARAGE with ADDITIONAL full length driveway town home has plenty of room for the entire family to enjoy. THIS CORNER UNIT BACKING ONTO A RAVINE & WALKWAY, more privacy to enjoy the SPACIOUS BALCONY & BACKYARD. The lower floor has SPACIOUS ENTRY and attached garage including BEDROOM AND EN-SUITE BATH. The main level has high ceilings with open floor plan comes with LAMINATE FLOORING, QUARTZ THROUGHOUT, HUGE KITCHEN ISLAND, STAINLESS STEEL APPLIANCES, SEPARATE DINNING AREA and 2-PC bathroom. EXTRA WINDOWS KEEPS THIS HOUSE SUNNY THROUGHOUT THE DAY. The upper level has spacious DUAL masters. Both comes with EN-SUITE Bath and WALK IN CLOSETS. This floor also includes laundry room. Complex is well maintained with low condo fees and plenty of visitor parking. Walking distance to grocery shopping, restaurants and other great shopping stores. Easy access to Stoney Trail/Deerfoot, Cross Iron Mills, playgrounds, parks and Transit friendly. Call your favorite realtor to book a showing.
Location
Province AB
County Calgary
Area Cal Zone N
Zoning R-2M
Direction N
Rooms
Other Rooms 1
Basement Finished, Full
Interior
Interior Features Double Vanity, Kitchen Island, No Smoking Home, Quartz Counters
Heating Forced Air
Cooling None
Flooring Carpet, Laminate, Tile
Appliance Dishwasher, Electric Stove, Microwave Hood Fan, Refrigerator, Washer/Dryer, Window Coverings
Laundry Upper Level
Exterior
Parking Features Single Garage Attached
Garage Spaces 1.0
Garage Description Single Garage Attached
Fence Partial
Community Features Park, Playground, Schools Nearby, Shopping Nearby, Sidewalks, Street Lights, Walking/Bike Paths
Amenities Available Playground, Snow Removal, Trash, Visitor Parking
Roof Type Asphalt Shingle
Porch Deck
Lot Frontage 20.0
Total Parking Spaces 2
Building
Lot Description Back Yard, Backs on to Park/Green Space, Corner Lot, No Neighbours Behind, Landscaped, Views
Foundation Poured Concrete
Architectural Style 3 Storey
Level or Stories Three Or More
Structure Type Stone,Vinyl Siding
Others
HOA Fee Include Amenities of HOA/Condo,Common Area Maintenance,Professional Management,Reserve Fund Contributions,Snow Removal,Trash
Restrictions None Known
Ownership Private
Pets Allowed Restrictions, Cats OK, Dogs OK
Read Less Info
Want to know what your home might be worth? Contact us for a FREE valuation!

Our team is ready to help you sell your home for the highest possible price ASAP




