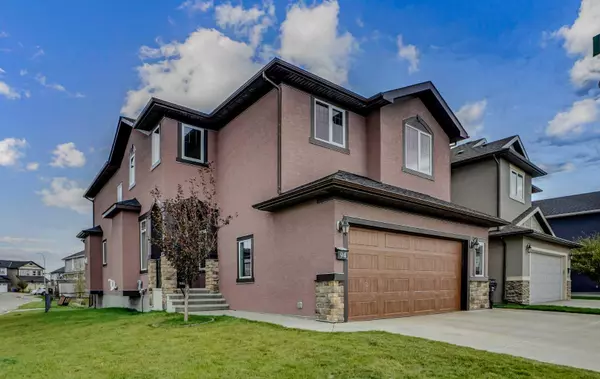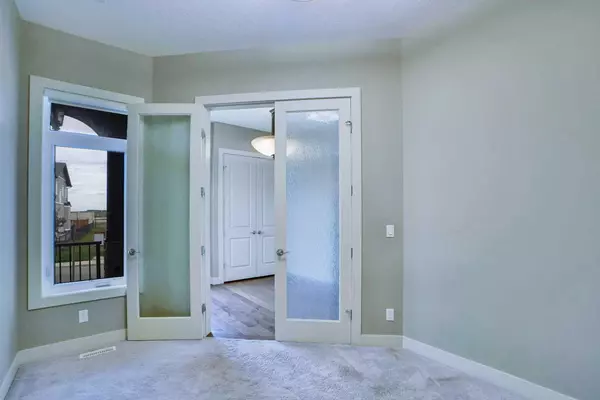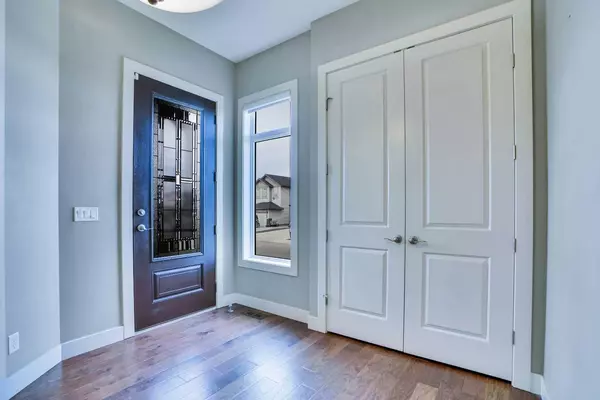For more information regarding the value of a property, please contact us for a free consultation.
Key Details
Sold Price $1,100,000
Property Type Single Family Home
Sub Type Detached
Listing Status Sold
Purchase Type For Sale
Square Footage 3,068 sqft
Price per Sqft $358
Subdivision Panorama Hills
MLS® Listing ID A2170017
Sold Date 10/22/24
Style 2 Storey
Bedrooms 5
Full Baths 4
Half Baths 1
HOA Fees $22/ann
HOA Y/N 1
Originating Board Calgary
Year Built 2014
Annual Tax Amount $6,745
Tax Year 2024
Lot Size 4,919 Sqft
Acres 0.11
Property Description
BACKING ON GREEN - FULLY DEVELOPED WALKOUT *** - Prepare to be impressed as you step into this stunning ARCURI HOMES-built, fully finished walkout home in Panorama Hills, backing onto beautiful green space. The inviting foyer creates a lasting impression the moment you enter. At the heart of the home, the kitchen stands out with its tall, detailed cabinetry, complementing the soaring 10 ft. ceilings. It features top-of-the-line built-in stainless steel appliances and a sleek chimney hood fan. The island bench not only adds style but also serves as a perfect spot for casual gatherings with family and friends.
The primary bedroom is a serene retreat, offering peace and relaxation, while the ensuite bathroom provides a luxurious space to unwind. The upper level also boasts a second master bedroom, along with two generously sized bedrooms. Additional upgrades include a sprinkler system and built-in speakers, ensuring comfort and convenience. Outdoor entertainment is a breeze with the deck offering sweeping views of the surrounding green space.
Conveniently located just a short stroll from bus stops, shops, and schools, this home is perfectly positioned for everyday living. Whether you call, click, or visit, don't miss the opportunity to experience this amazing home with its warm, welcoming atmosphere, high ceilings, and open spaces. The oversized garage offers extra storage space, and ample off-street parking is also available.
You are only one viewing away from the house you have been waiting for.
Location
Province AB
County Calgary
Area Cal Zone N
Zoning R-G
Direction W
Rooms
Other Rooms 1
Basement Finished, Full, Walk-Out To Grade
Interior
Interior Features Double Vanity, Granite Counters, High Ceilings, Kitchen Island, No Smoking Home, Open Floorplan, Pantry
Heating Forced Air
Cooling None
Flooring Carpet, Ceramic Tile, Hardwood
Fireplaces Number 1
Fireplaces Type Gas
Appliance Built-In Oven, Built-In Range, Dishwasher, Dryer, Garage Control(s), Gas Stove, Range Hood, Refrigerator, Washer, Window Coverings
Laundry Laundry Room, Main Level
Exterior
Parking Features Double Garage Attached
Garage Spaces 2.0
Garage Description Double Garage Attached
Fence Fenced
Community Features Golf, Lake, Park, Playground, Schools Nearby, Shopping Nearby, Sidewalks, Street Lights, Walking/Bike Paths
Amenities Available Playground
Roof Type Asphalt Shingle
Porch Deck, Front Porch, Patio
Lot Frontage 40.39
Total Parking Spaces 2
Building
Lot Description Backs on to Park/Green Space, Corner Lot, Landscaped, Street Lighting, Views
Foundation Poured Concrete
Architectural Style 2 Storey
Level or Stories Two
Structure Type Stone,Stucco
Others
Restrictions Easement Registered On Title,Restrictive Covenant,Utility Right Of Way
Tax ID 95478501
Ownership Private
Read Less Info
Want to know what your home might be worth? Contact us for a FREE valuation!

Our team is ready to help you sell your home for the highest possible price ASAP




