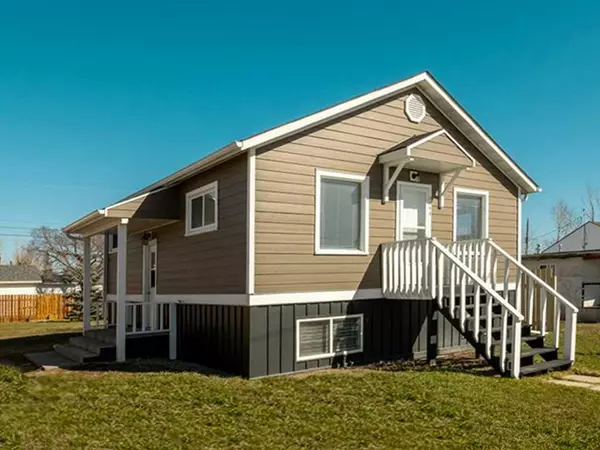For more information regarding the value of a property, please contact us for a free consultation.
Key Details
Sold Price $322,500
Property Type Single Family Home
Sub Type Detached
Listing Status Sold
Purchase Type For Sale
Square Footage 741 sqft
Price per Sqft $435
MLS® Listing ID A2145303
Sold Date 10/22/24
Style Bi-Level
Bedrooms 5
Full Baths 2
Originating Board Calgary
Year Built 1950
Annual Tax Amount $1,275
Tax Year 2023
Lot Size 5,895 Sqft
Acres 0.14
Property Sub-Type Detached
Property Description
Looking to get away from the hustle and bustle of the city and enjoy a quieter life, but still enjoy modern luxuries? This charming turnkey bi-level home is a rare gem that will demand your attention! With extensive recent upgrades and no major expenses left untouched it's definitely not one to overlook! It's ready and waiting to welcome it's next growing/blended family or downsizers seeking a little extra space for guests and would make a lucrative mortgage helper or investment property with minimal effort. However, if you don't require all the bedrooms, transform them into something else! Whether you prefer a home office, hobby room, or rec room – or something else! - the choice is yours! Recent exterior upgrades include high-quality siding, roof, many new double-glazed windows, deck, fence, and entry stairs, ensuring both aesthetic appeal and durability, while the bright and sunny interior showcases recent vinyl plank flooring, plush carpeting, fresh, neutral paint and updated plumbing & electrical. The highlight of the interior is the custom-designed high-end Wegener kitchen and bathrooms, with elegant granite countertops – a little luxury that you've worked hard for. Situated on a spacious, level lot with a roomy deck, there is ample room to add a double garage, park an RV, and STILL enjoy a generous yard space. Discover the charm of small-town Stavely that's a well kept secret no more! All the desirability of small-town living are combined with local restaurants, an elementary school (K-6), ball diamond, skating arena, a museum and more all a few minutes away and the security of further schools, hospitals and shopping closer than you might think and easily accessible from a major highway – and Calgary and Lethbridge are each just an hour away! Contact your favourite Realtor today to explore all that this property has to offer and envision yourself calling it home!
Location
Province AB
County Willow Creek No. 26, M.d. Of
Zoning R-1
Direction S
Rooms
Basement Finished, Full
Interior
Interior Features Granite Counters, No Smoking Home, Recessed Lighting, Sump Pump(s), Vinyl Windows
Heating Forced Air
Cooling None
Flooring Carpet, Vinyl Plank
Appliance Dishwasher, Dryer, Electric Stove, Microwave Hood Fan, Refrigerator, Washer, Window Coverings
Laundry In Basement
Exterior
Parking Features Off Street, Parking Pad, RV Access/Parking
Garage Description Off Street, Parking Pad, RV Access/Parking
Fence Fenced
Community Features Golf, Park, Playground, Schools Nearby
Roof Type Asphalt Shingle
Porch Deck, Side Porch
Lot Frontage 49.22
Total Parking Spaces 4
Building
Lot Description Back Lane, Back Yard, Level, Rectangular Lot
Foundation Poured Concrete
Architectural Style Bi-Level
Level or Stories Bi-Level
Structure Type Composite Siding,Metal Siding ,Wood Frame
Others
Restrictions None Known
Tax ID 57297402
Ownership Private
Read Less Info
Want to know what your home might be worth? Contact us for a FREE valuation!

Our team is ready to help you sell your home for the highest possible price ASAP




