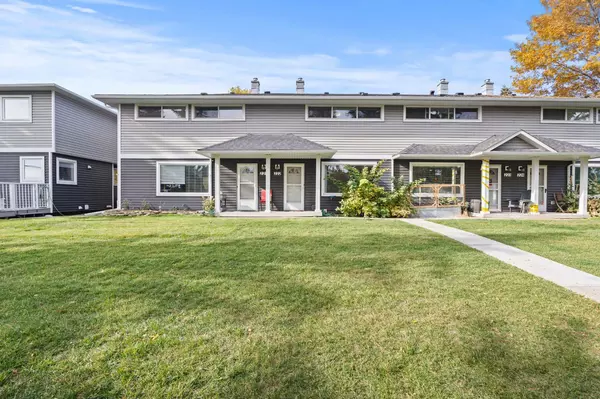For more information regarding the value of a property, please contact us for a free consultation.
Key Details
Sold Price $357,500
Property Type Townhouse
Sub Type Row/Townhouse
Listing Status Sold
Purchase Type For Sale
Square Footage 790 sqft
Price per Sqft $452
Subdivision Renfrew
MLS® Listing ID A2172924
Sold Date 10/22/24
Style 2 Storey
Bedrooms 2
Full Baths 1
Condo Fees $340
Originating Board Calgary
Year Built 1954
Annual Tax Amount $1,504
Tax Year 2024
Property Description
Nestled in the vibrant inner-city community of Renfrew, this beautiful 2-bedroom, air-conditioned townhome offers the perfect combination of comfort and convenience. Ideally situated just minutes from the downtown core, you’ll enjoy easy access to schools, shopping, parks, and the Bow River, making it an ideal home for urban living.
The main floor boasts a thoughtfully designed layout with a bright and spacious living room, perfect for entertaining guests. The kitchen is a culinary dream, equipped with brand-new stainless steel appliances, including a stove, range hood, and refrigerator.
Upstairs, you'll find two well-appointed bedrooms, one of which is the primary, and a full 4-piece bathroom. The home is adorned with built-ins throughout, ensuring every inch of space is efficiently utilized.
The unfinished basement is where laundry is located and offers endless possibilities for customization. Whether you want to create a home office, gym, or extra storage, the space is yours to transform.
This townhome perfectly balances modern living with the charm of the Renfrew neighborhood. Don’t miss the opportunity to make this home your own!
Location
Province AB
County Calgary
Area Cal Zone Cc
Zoning M-C1
Direction W
Rooms
Basement Full, Unfinished
Interior
Interior Features Built-in Features, No Smoking Home, See Remarks, Vinyl Windows
Heating Forced Air, Natural Gas
Cooling Central Air
Flooring Carpet, Hardwood
Appliance Central Air Conditioner, Dishwasher, Electric Stove, Microwave, Range Hood, Refrigerator, Washer/Dryer
Laundry In Basement
Exterior
Parking Features Additional Parking, Assigned, Plug-In, See Remarks, Stall
Garage Description Additional Parking, Assigned, Plug-In, See Remarks, Stall
Fence None
Community Features Schools Nearby, Sidewalks
Amenities Available None
Roof Type Asphalt
Porch Patio
Total Parking Spaces 1
Building
Lot Description Backs on to Park/Green Space, Landscaped, See Remarks
Foundation Poured Concrete
Architectural Style 2 Storey
Level or Stories Two
Structure Type Vinyl Siding,Wood Frame
Others
HOA Fee Include Common Area Maintenance,Parking,Professional Management,Reserve Fund Contributions,Snow Removal,Trash
Restrictions Pet Restrictions or Board approval Required,Pets Allowed
Ownership Private
Pets Allowed Restrictions, Call, Cats OK, Dogs OK
Read Less Info
Want to know what your home might be worth? Contact us for a FREE valuation!

Our team is ready to help you sell your home for the highest possible price ASAP
GET MORE INFORMATION





