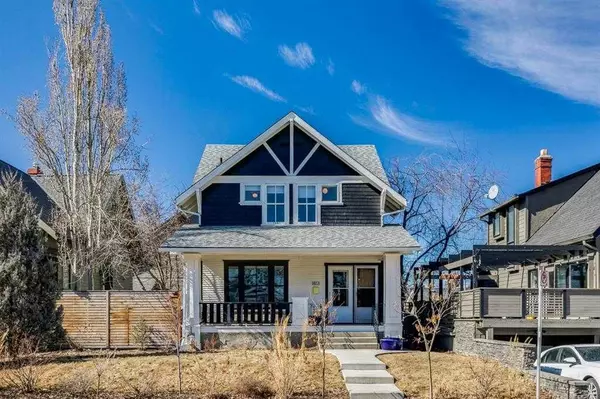For more information regarding the value of a property, please contact us for a free consultation.
Key Details
Sold Price $700,000
Property Type Single Family Home
Sub Type Detached
Listing Status Sold
Purchase Type For Sale
Square Footage 1,541 sqft
Price per Sqft $454
Subdivision Lower Mount Royal
MLS® Listing ID A2174242
Sold Date 10/22/24
Style 2 Storey
Bedrooms 4
Full Baths 3
Originating Board Calgary
Year Built 1912
Annual Tax Amount $5,762
Tax Year 2024
Lot Size 3,907 Sqft
Acres 0.09
Property Description
**Attention All Builders, Developers & Investors - Fantastic Location!!**
Capitalize on this opportunity to transform this Century Edwardian property into an exceptional single family home or an investment with promising revenue opportunities. Home was divided into 3 separate suites. Renovate or build on this M-C2 large, level "L" Shape lot with approximately 39'5" frontage on 7th Street and wrapping around the neighbouring property to 24' width on the side alley providing access to the double detached garage and West backyard.
Located on a charming street in the Vibrant and Highly Desirable community of Lower Mount Royal. With a Walk score of 92 (as stated on WalkScoreCalgary.com), this location is ideal for those seeking an inner city lifestyle. Just steps away from top notch restaurants, pubs, numerous cafes, and the unique shops of Uptown 17th Avenue, Walking distance to the Downtown Core, 4th Street SW in Mission, and the Elbow River Pathway System for morning runs , bike riding or evening strolls.
The house has suffered significant fire damage, and requires a major renovation or re-build. Property and all chattels are AS-IS, WHERE-IS, with no representations or warranties. Please ask your realtor for additional information contained in Realtor remarks.
Drive by and view today!
Location
Province AB
County Calgary
Area Cal Zone Cc
Zoning M-C2
Direction E
Rooms
Basement Finished, Full
Interior
Interior Features See Remarks
Heating See Remarks
Cooling None
Flooring Hardwood, Tile
Appliance None
Laundry See Remarks
Exterior
Parking Features Double Garage Detached
Garage Spaces 2.0
Garage Description Double Garage Detached
Fence Partial
Community Features Schools Nearby, Shopping Nearby, Sidewalks, Street Lights, Walking/Bike Paths
Roof Type Asphalt Shingle
Porch See Remarks
Lot Frontage 39.5
Exposure E
Total Parking Spaces 2
Building
Lot Description Back Lane, Back Yard, Front Yard, Irregular Lot, Level
Foundation Poured Concrete
Architectural Style 2 Storey
Level or Stories Two
Structure Type Wood Frame,Wood Siding
Others
Restrictions None Known
Tax ID 95118701
Ownership Private
Read Less Info
Want to know what your home might be worth? Contact us for a FREE valuation!

Our team is ready to help you sell your home for the highest possible price ASAP
GET MORE INFORMATION





