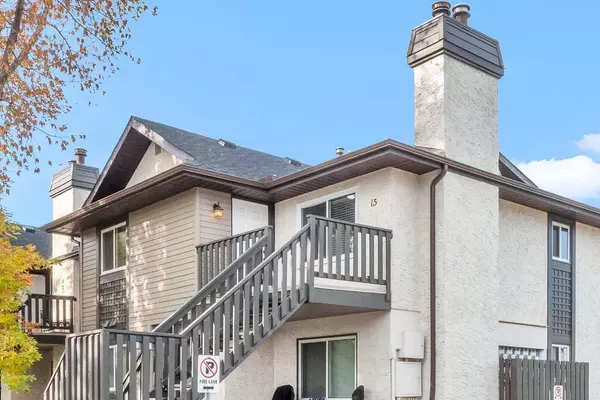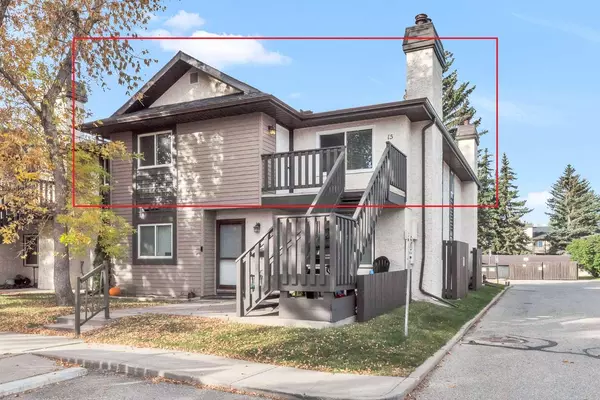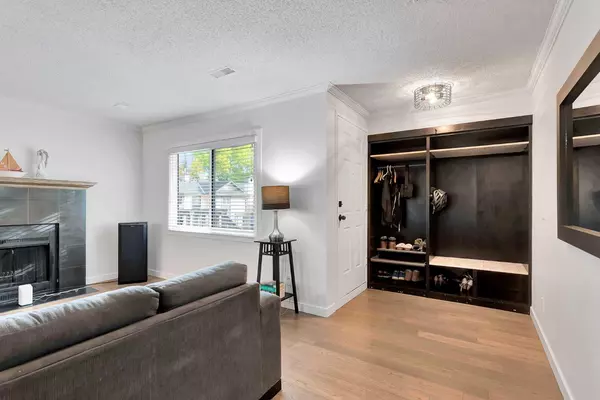For more information regarding the value of a property, please contact us for a free consultation.
Key Details
Sold Price $325,000
Property Type Townhouse
Sub Type Row/Townhouse
Listing Status Sold
Purchase Type For Sale
Square Footage 985 sqft
Price per Sqft $329
Subdivision Cedarbrae
MLS® Listing ID A2170337
Sold Date 10/21/24
Style Bungalow
Bedrooms 2
Full Baths 1
Half Baths 1
Condo Fees $395
Originating Board Calgary
Year Built 1983
Annual Tax Amount $1,498
Tax Year 2024
Property Description
Explore a rare opportunity to own this fully updated townhome (top-floor END UNIT) in the family-oriented community of Cedarbrae, featuring 985 sq ft of living space with 2 bedrooms, 1.5 bathrooms, and 1 secure heated underground parking. This home perfectly balances convenience and comfort, situated close to amenities with easy access to shopping and Stoney Trail. Close to all levels of schools [Cedarbrae School (K-6), John Ware School (7-9), and Henry Wise Wood High School (10-12)]. Upon entering, you'll be greeted by an open and inviting layout that connects the living room, kitchen and dining area, which fits a good-sized dining table ideal for meals and entertaining. There is a very good size pantry in the hallway. The cozy living area features a wood-burning fireplace, creating a warm and welcoming atmosphere. This home has two large bedrooms, providing plenty of space for your beds and furniture. The primary bedroom includes a convenient half-bath ensuite, ensuring privacy. while the spacious second bedroom is perfect as an office or guest room. The additional renovated 4pc bathroom adds convenience for family and guests. Enjoy the convenience of in-suite laundry and low condo fees ($395.5 and water is included), managed by a stable, proactive condo board. The assigned underground parking is heated, enhancing the unit's desirability. Recent renovations: new flooring and subflooring, R22 insulation for all walls, attic insulation (2023), upgraded kitchen appliances (2021), WETT fireplace inspection(2023), new blinds (2022) and more. Recent updates to the complex include new roof shingles and new windows. Only minutes away from extensive bike, hiking and jogging pathways at Fish Creek Park and off-leash dog park! Nature lovers will also enjoy the nearby Glenmore Reservoir with its scenic walking trails and water activities, tennis, boating and more. Minutes from the Anderson LRT station for a worry-free commute to the city centre. The Tsuu T’ina Costco and shopping centre are also close by. Ideal for first-time buyers, downsizers or investors, this condo offers attractive features in a prime location. Don’t miss out—book your showing today!
Location
Province AB
County Calgary
Area Cal Zone S
Zoning M-C1
Direction N
Rooms
Other Rooms 1
Basement None
Interior
Interior Features Breakfast Bar, Built-in Features, Open Floorplan
Heating Forced Air, Natural Gas
Cooling None
Flooring Hardwood
Fireplaces Number 1
Fireplaces Type Wood Burning
Appliance Dishwasher, Dryer, Electric Stove, Microwave Hood Fan, Refrigerator, Washer, Window Coverings
Laundry In Unit
Exterior
Parking Features Assigned, Heated Garage, Off Street, Underground
Garage Description Assigned, Heated Garage, Off Street, Underground
Fence Fenced
Community Features Playground, Schools Nearby, Shopping Nearby, Sidewalks, Street Lights, Walking/Bike Paths
Amenities Available Secured Parking, Trash, Visitor Parking
Roof Type Asphalt Shingle
Porch Balcony(s)
Exposure N
Total Parking Spaces 1
Building
Lot Description Landscaped, Street Lighting
Foundation Poured Concrete
Architectural Style Bungalow
Level or Stories One
Structure Type Stucco,Wood Frame,Wood Siding
Others
HOA Fee Include Insurance,Maintenance Grounds,Parking,Professional Management,Reserve Fund Contributions,Sewer,Snow Removal,Trash,Water
Restrictions Pet Restrictions or Board approval Required
Ownership Private
Pets Allowed Restrictions
Read Less Info
Want to know what your home might be worth? Contact us for a FREE valuation!

Our team is ready to help you sell your home for the highest possible price ASAP
GET MORE INFORMATION





