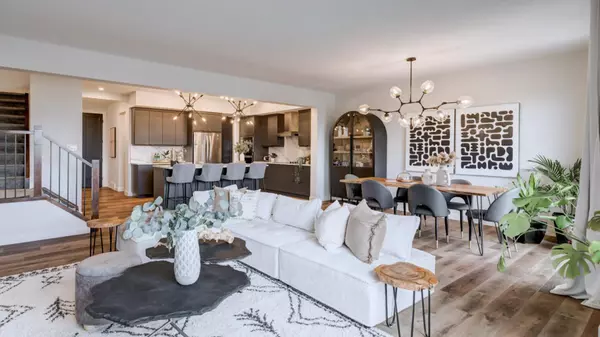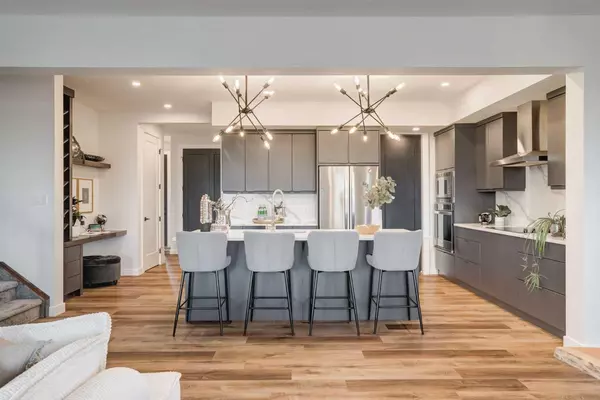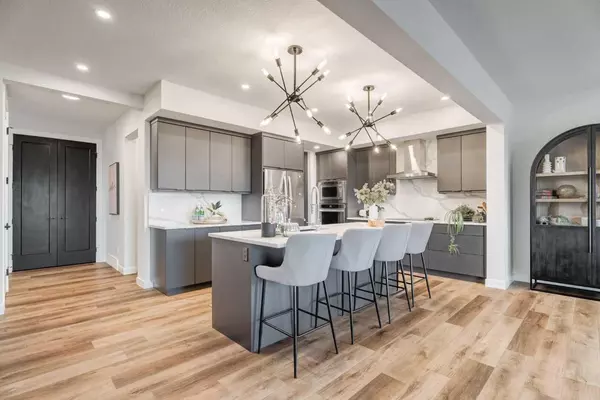For more information regarding the value of a property, please contact us for a free consultation.
Key Details
Sold Price $865,000
Property Type Single Family Home
Sub Type Detached
Listing Status Sold
Purchase Type For Sale
Square Footage 2,525 sqft
Price per Sqft $342
Subdivision Precedence
MLS® Listing ID A2169671
Sold Date 10/20/24
Style 2 Storey
Bedrooms 4
Full Baths 3
Half Baths 1
Originating Board Calgary
Year Built 2022
Annual Tax Amount $5,653
Tax Year 2024
Lot Size 4,356 Sqft
Acres 0.1
Property Description
Welcome to this exquisite open-concept home in the sought-after Precedence community, where luxury meets BREATHTAKING VIEWS. With large windows on every floor, NATURAL LIGHT floods the space, highlighting the impeccable design and attention to detail. Step into the inviting living room, complete with a striking GAS FIREPLACE adorned with upgraded elegant FLOOR to CEILING TILE—a perfect centerpiece for cozy gatherings. The heart of the home is the stunning TWO TONED CABINETRY, featuring high-end upgrades such as QUARTZ COUNTERS on a spacious ISLAND with a BREAKFAST BAR, a stylish TILED BACKSPLASH, and premium STAINLESS STEEL APPLIANCES, including BUILT IN OVEN/MICROWAVE and a ELECTRIC COOKTOP that seamlessly complements this sophisticated kitchen. A WALK-IN PANTRY equipped with extra plug-ins and built-in shelves adding convenience to your culinary adventures. The EXPANSIVE DECK overlooking the GLENBOW VALLEY, is completed with a BBQ GAS LINE, offers an ideal setting for outdoor entertaining while soaking in the stunning views. This home is equipped with LOTS OF UPGRADES with LUXURY VINYL PLANK throughout the main floor and upgraded BLACK LIGHTING throughout to further elevate this home’s luxury feel. Upstairs, discover a versatile BONUS ROOM with nook great for a quiet OFFICE SPACE, a generous 4-piece guest bathroom, and three well-appointed bedrooms, including the magnificent primary suite. The master retreat boasts a SPA-LIKE 5 PIECE ENSUITE featuring a SOAKER TUB with a striking TILED FEATURE WALL, a walk-in TILED SHOWER and a DUAL VANITY for convenience. The FULLY FINISHED WALKOUT basement is a true gem, offering a PRIVATE SUITE with SEPARATE ENTRANCE down the side of the home, a cozy bedroom, a 3-piece bathroom, and a spacious family room, complete with another elegant ELECTRIC FIREPLACE. As you walkout to the PRIVATE YARD you will be greeted with a CONCRETE PATIO with an addition and ARTIFICIAL TURF for you and your guests to enjoy. Don’t miss your chance to own this remarkable home that combines style, functionality, and STUNNING VIEWS! Schedule your showing today!
Location
Province AB
County Rocky View County
Zoning R-MX
Direction W
Rooms
Other Rooms 1
Basement Finished, Full, Suite, Walk-Out To Grade
Interior
Interior Features Breakfast Bar, Ceiling Fan(s), High Ceilings, Kitchen Island, No Animal Home, No Smoking Home, Open Floorplan, Pantry, Quartz Counters, See Remarks, Separate Entrance, Soaking Tub, Tankless Hot Water, Vaulted Ceiling(s), Walk-In Closet(s), Wet Bar
Heating Fireplace(s), Forced Air
Cooling None
Flooring Carpet, Tile, Vinyl Plank
Fireplaces Number 2
Fireplaces Type Basement, Electric, Gas, Living Room, Tile
Appliance Built-In Oven, Dishwasher, Electric Cooktop, Garage Control(s), Microwave, Range Hood, Refrigerator, Washer/Dryer, Window Coverings
Laundry Laundry Room
Exterior
Garage Double Garage Attached
Garage Spaces 2.0
Garage Description Double Garage Attached
Fence Fenced
Community Features Schools Nearby, Shopping Nearby, Sidewalks, Walking/Bike Paths
Roof Type Asphalt Shingle
Porch Deck, Front Porch, Patio
Exposure E
Total Parking Spaces 4
Building
Lot Description Back Yard, Front Yard, No Neighbours Behind, Landscaped, Street Lighting, Views
Foundation Poured Concrete
Architectural Style 2 Storey
Level or Stories Two
Structure Type Concrete,Vinyl Siding,Wood Frame
Others
Restrictions None Known
Tax ID 93936862
Ownership Private
Read Less Info
Want to know what your home might be worth? Contact us for a FREE valuation!

Our team is ready to help you sell your home for the highest possible price ASAP
GET MORE INFORMATION





