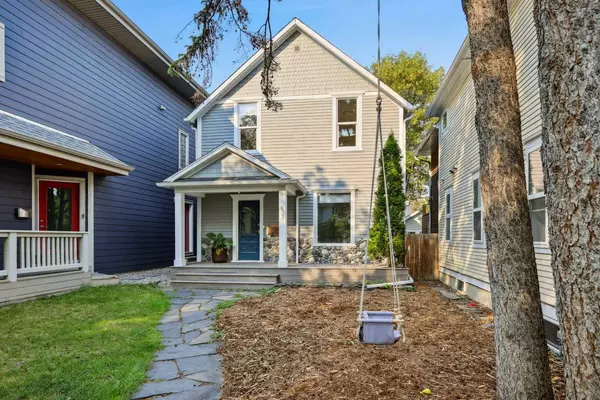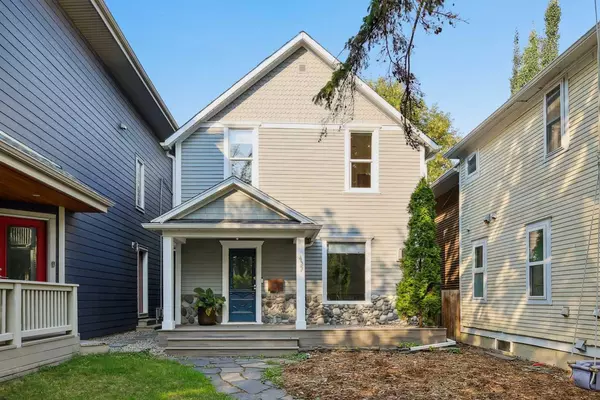For more information regarding the value of a property, please contact us for a free consultation.
Key Details
Sold Price $876,500
Property Type Single Family Home
Sub Type Detached
Listing Status Sold
Purchase Type For Sale
Square Footage 1,713 sqft
Price per Sqft $511
Subdivision Hillhurst
MLS® Listing ID A2163830
Sold Date 10/19/24
Style 2 Storey
Bedrooms 4
Full Baths 2
Originating Board Calgary
Year Built 1911
Annual Tax Amount $4,660
Tax Year 2024
Lot Size 3,250 Sqft
Acres 0.07
Property Description
Beautifully renovated 1911 character home located on a quiet, idyllic street in the heart of Hillhurst. The main floor features white oak hardwood flooring throughout and includes a spacious living room with a gas fireplace, bedroom/office with Murphy bed, dining area, family room, and a stunning modern kitchen with porcelin counter tops, upgraded appliances including a Sub-Zero fridge, large island and a ton of custom cabinetry. Enjoy the sunny west facing deck off of the family room and kitchen, a perfect place to unwind and entertain. Upstairs, you’ll find three spacious bedrooms and a luxurious bathroom with a freestanding tub, shower, heated floors and the convenience of laundry. This home has been completely transformed with over $250k of renovation and also features a high efficiency furnace, central A/C, large storage shed with access off the kitchen and additional storage in the basement. Steps away from Kensington, restaurants, shops, the river and the downtown core. Embrace your inner-city lifestyle on one of the most coveted streets in Hillhurst. Call today for your private showing!
Location
Province AB
County Calgary
Area Cal Zone Cc
Zoning M-CG d72
Direction E
Rooms
Other Rooms 1
Basement Crawl Space, None
Interior
Interior Features Built-in Features, Closet Organizers, Kitchen Island, No Animal Home, No Smoking Home
Heating Forced Air
Cooling Central Air
Flooring Hardwood, Tile
Fireplaces Number 1
Fireplaces Type Gas
Appliance Central Air Conditioner, Dishwasher, Gas Stove, Microwave, Range Hood, Refrigerator, Washer/Dryer, Window Coverings
Laundry Upper Level
Exterior
Parking Features None
Garage Description None
Fence Fenced
Community Features Park, Playground, Schools Nearby, Shopping Nearby, Sidewalks, Street Lights
Roof Type Asphalt Shingle
Porch Deck
Lot Frontage 25.0
Building
Lot Description Back Lane, Back Yard, Front Yard, Landscaped, Level, Rectangular Lot
Foundation Poured Concrete
Architectural Style 2 Storey
Level or Stories Two
Structure Type Stone,Vinyl Siding,Wood Frame,Wood Siding
Others
Restrictions None Known
Ownership Private
Read Less Info
Want to know what your home might be worth? Contact us for a FREE valuation!

Our team is ready to help you sell your home for the highest possible price ASAP
GET MORE INFORMATION





