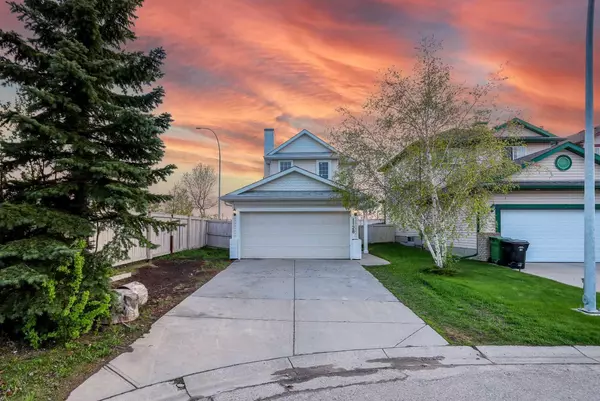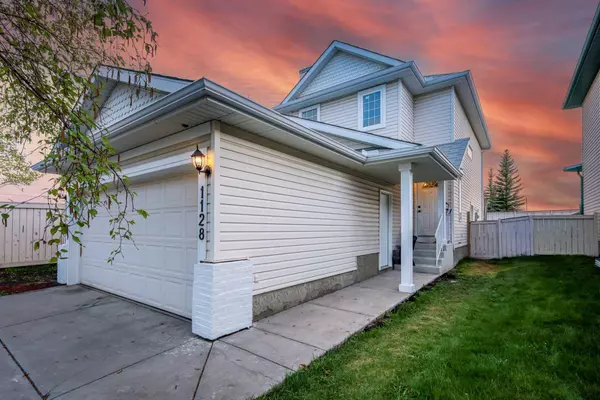For more information regarding the value of a property, please contact us for a free consultation.
Key Details
Sold Price $610,000
Property Type Single Family Home
Sub Type Detached
Listing Status Sold
Purchase Type For Sale
Square Footage 1,189 sqft
Price per Sqft $513
Subdivision Country Hills
MLS® Listing ID A2162160
Sold Date 10/19/24
Style 2 Storey
Bedrooms 4
Full Baths 2
Half Baths 1
Originating Board Calgary
Year Built 1999
Annual Tax Amount $3,116
Tax Year 2024
Lot Size 4,585 Sqft
Acres 0.11
Property Description
Welcome to this beautifully FULLY RENOVATED two-story home with over 1,200 sq. ft. of living space, situated on a cul-de-sac with only one neighbour and backing onto green space. This must-see property features three bedrooms, two baths, and a newly built ILLEGAL ONE BED-ROOM BASEMENT SUITE with a side entrance and separate laundry—perfect for investment or first-time home buyers. Recent upgrades include whole-house paint, a new kitchen with quartz counters, two new bathrooms, new appliances, some new windows, new flooring and carpet, a newer hot water tank (2015), and a new furnace (2015). The large living room is bright and inviting, with a gas fireplace and ample natural light from the big windows. The sunny kitchen, with a great corner sink, offers a view of the kids playing in the southwest-facing backyard. The spacious formal dining room is perfect for entertaining.Located in a family-oriented community, this home is within walking distance to T&T, Superstore, schools, and restaurants. This incredible property won’t last long. Hurry up and schedule your viewing today!
Location
Province AB
County Calgary
Area Cal Zone N
Zoning R-C1N
Direction NE
Rooms
Basement Separate/Exterior Entry, Finished, Full, Suite
Interior
Interior Features No Animal Home, No Smoking Home, Quartz Counters, Separate Entrance, Vinyl Windows
Heating Standard
Cooling None
Flooring Carpet, Ceramic Tile, Vinyl
Fireplaces Number 1
Fireplaces Type Gas
Appliance Dishwasher, Electric Range, Electric Stove, Refrigerator, Stove(s), Washer/Dryer, Washer/Dryer Stacked
Laundry Lower Level, Main Level, Multiple Locations
Exterior
Parking Features Double Garage Attached
Garage Spaces 2.0
Garage Description Double Garage Attached
Fence Fenced
Community Features Golf, Playground, Schools Nearby, Shopping Nearby
Roof Type Asphalt Shingle
Porch Deck, Front Porch
Lot Frontage 40.0
Total Parking Spaces 4
Building
Lot Description Back Yard, Corner Lot, Interior Lot, No Neighbours Behind, Landscaped
Foundation Poured Concrete
Architectural Style 2 Storey
Level or Stories Two
Structure Type Concrete,Vinyl Siding,Wood Frame
Others
Restrictions None Known
Ownership Private
Read Less Info
Want to know what your home might be worth? Contact us for a FREE valuation!

Our team is ready to help you sell your home for the highest possible price ASAP
GET MORE INFORMATION





