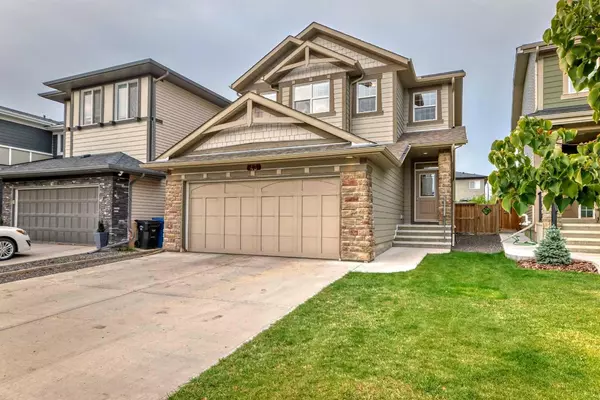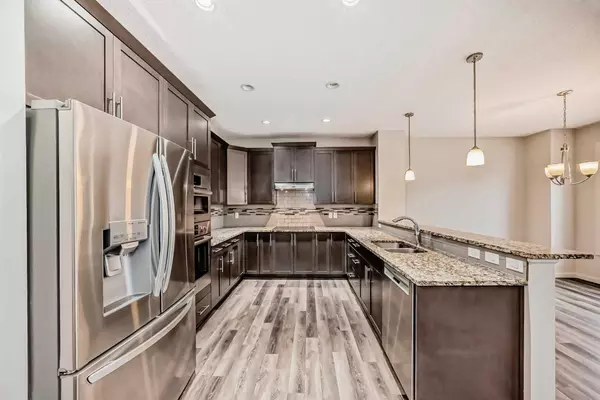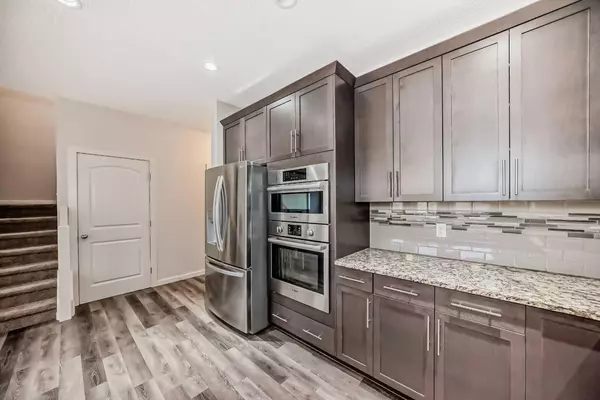For more information regarding the value of a property, please contact us for a free consultation.
Key Details
Sold Price $690,000
Property Type Single Family Home
Sub Type Detached
Listing Status Sold
Purchase Type For Sale
Square Footage 2,091 sqft
Price per Sqft $329
Subdivision Legacy
MLS® Listing ID A2167744
Sold Date 10/18/24
Style 2 Storey
Bedrooms 3
Full Baths 2
Half Baths 1
HOA Fees $5/ann
HOA Y/N 1
Originating Board Calgary
Year Built 2014
Annual Tax Amount $4,420
Tax Year 2024
Lot Size 4,391 Sqft
Acres 0.1
Property Description
Located on a quiet street and in true "MOVE IN READY CONDITION", here is the MODERN & UPDATED Family home you have been looking for! Welcome to 43 Legacy Row SE! The impressive curb appeal is accented by upgraded HARDIE BOARD SIDING and an attached INSULATED DOUBLE GARAGE (new motor in 2023). Upon entry the recent updates include, NEW LUXURY VINYL PLANK FLOORING (2022), and a fresh full PROFESSIONAL REPAINT (2024). The Kitchen was an original builder upgrade boasting MARBLE COUNTERTOPS, BUILT IN OVENS (replaced 2023) MiCROWAVE (replaced 2023) and a NEW SS FRIDGE (replaced 2023). The dining/living area has a bank of windows that benefit from the SW FACING BACKYARD that bathes the main living area in LOADS OF NATURAL LIGHT! The GAS FIREPLACE makes for a cozy relaxing environment on those cool winter days. The mudroom off the garage is perfect for storing all your winter jackets and boots. The main floor is completed with a DEN / OFFICE SPACE, providing the all important work from home location. Moving upstairs, the large BONUS ROOM makes for a great spot for unwinding and watching your favorite program/sports team after a long day. The master ensuite has the all important WALK IN CLOSET and a LARGE 5 PIECE MASTER BATH with dual VANITIES that match the main floor MARBLE. There are 2 more Bedrooms as well as a full 4 piece bath on the upper level. The backyard benefits from the SW exposure and has a deck to enjoy those sunny afternoons. The basement is undeveloped and ready for your creative touches. The water softener and filter system were installed in 2023 (fully plumbed to the new refrigerator in the kitchen). Book your showing before this one is gone!
Location
Province AB
County Calgary
Area Cal Zone S
Zoning (R-1N)
Direction NE
Rooms
Other Rooms 1
Basement Full, Unfinished
Interior
Interior Features Breakfast Bar, Double Vanity, Granite Counters, Kitchen Island, No Smoking Home, Open Floorplan, Recessed Lighting, Stone Counters, Storage
Heating Forced Air
Cooling None
Flooring Carpet, Ceramic Tile, Vinyl Plank
Fireplaces Number 1
Fireplaces Type Gas
Appliance Dishwasher, Dryer, Electric Cooktop, Electric Oven, ENERGY STAR Qualified Refrigerator, Washer, Window Coverings
Laundry In Unit
Exterior
Parking Features Double Garage Attached
Garage Spaces 2.0
Garage Description Double Garage Attached
Fence Fenced
Community Features Park, Playground, Schools Nearby, Shopping Nearby, Sidewalks, Street Lights, Walking/Bike Paths
Amenities Available None
Roof Type Asphalt Shingle
Porch Deck
Lot Frontage 31.27
Total Parking Spaces 4
Building
Lot Description Back Yard, Fruit Trees/Shrub(s), Front Yard, Lawn, Low Maintenance Landscape, Landscaped, Level, Private, Rectangular Lot
Foundation Poured Concrete
Architectural Style 2 Storey
Level or Stories Two
Structure Type Brick,Composite Siding,Wood Frame
Others
Restrictions None Known
Ownership Private
Read Less Info
Want to know what your home might be worth? Contact us for a FREE valuation!

Our team is ready to help you sell your home for the highest possible price ASAP
GET MORE INFORMATION





