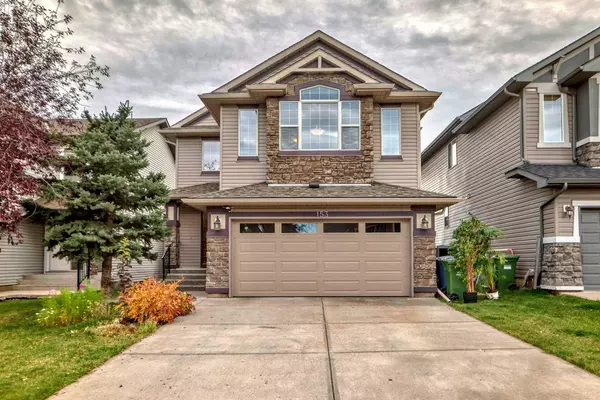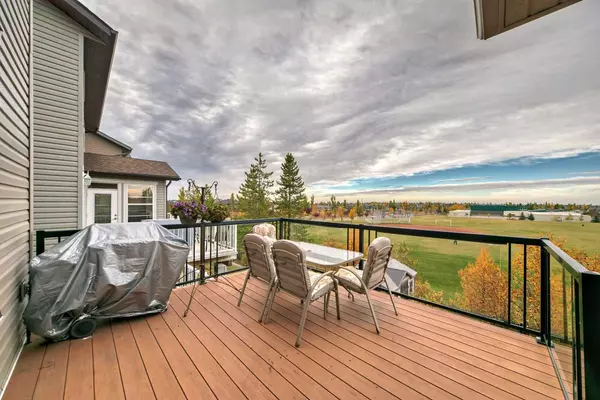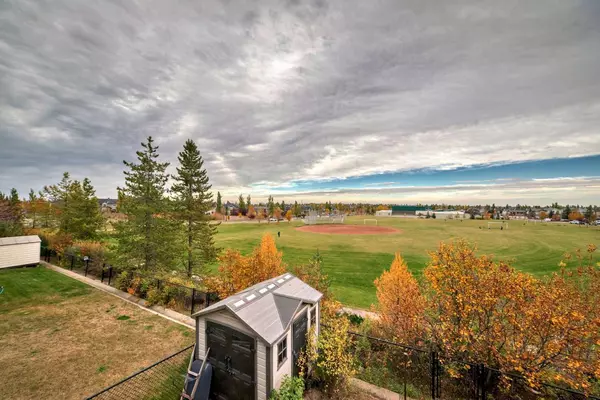For more information regarding the value of a property, please contact us for a free consultation.
Key Details
Sold Price $800,000
Property Type Single Family Home
Sub Type Detached
Listing Status Sold
Purchase Type For Sale
Square Footage 2,228 sqft
Price per Sqft $359
Subdivision Evergreen
MLS® Listing ID A2173309
Sold Date 10/18/24
Style 2 Storey
Bedrooms 3
Full Baths 2
Half Baths 1
HOA Fees $8/ann
HOA Y/N 1
Originating Board Calgary
Year Built 2007
Annual Tax Amount $4,507
Tax Year 2024
Lot Size 4,187 Sqft
Acres 0.1
Property Description
RARE OPPORTUNITY to own this beautiful 2-Storey WALK-OUT that's backs onto a MASSIVE GREENSPACE! Situated in the highly sought after SOUTH WEST community of EVERGREEN! Pride of ownership is evident, in this wonderful home being sold by its original owners. This spacious home is adorned with beautiful hardwood flooring throughout much of the main-level. Its kitchen features a large ISLAND and plenty of counter space with GRANITE COUNTERTOPS and top end APPLIANCES. One of the upgrades to this home are OVERSIZED WINDOWS which brings in plenty of natural light. A large dinning Area can comfortably fit plenty of guests for Dinner Parties. The OFFICE on the main-level is the perfect place to work from home. Upstairs you will find an enormous BONUS ROOM with VAULTED CEILINGS & Large Windows looking out to a quiet street with WEST Exposure which brings in plenty of light. The PRIMARY Bedroom has a wonderful view of the backyard and overlooks the vast GREENSPACE the home back onto. The beautiful 4-PIECE ENSUITE features a large SOAKER TUB, Skylight, Separate Shower, and a wide bathroom vanity. The 2nd & 3rd Bedrooms on the upper floor are oversized and are perfect for a family! The unfinished WALKOUT BASEMENT has HIGH CEILINGS, future bathrom rough-in and is ready for future development! This homes wonderful backyard is plenty of privacy, with a beautiful buffer strip of bushes and trees beyond the back fence, which features a GATE for easy access to the convenient walking path. With its close proximity to SCHOOLS, PARKS,FISHCREEK PARK and shopping, this home is the perfect spot to raise a family!
Location
Province AB
County Calgary
Area Cal Zone S
Zoning R-G
Direction W
Rooms
Other Rooms 1
Basement Full, Unfinished, Walk-Out To Grade
Interior
Interior Features Central Vacuum, Closet Organizers, Granite Counters, Kitchen Island, No Smoking Home, Open Floorplan, Pantry, See Remarks
Heating Forced Air, Natural Gas
Cooling None
Flooring Carpet, Hardwood, Tile
Fireplaces Number 1
Fireplaces Type Gas
Appliance Dishwasher, Electric Stove, Microwave Hood Fan, Refrigerator, Washer, Washer/Dryer
Laundry Laundry Room, Main Level
Exterior
Parking Features Double Garage Attached
Garage Spaces 2.0
Garage Description Double Garage Attached
Fence Fenced
Community Features Other
Amenities Available Park
Roof Type Asphalt Shingle
Porch Deck, Enclosed, Glass Enclosed
Lot Frontage 38.06
Total Parking Spaces 2
Building
Lot Description Backs on to Park/Green Space, Lawn, Interior Lot, No Neighbours Behind, Landscaped
Foundation Poured Concrete
Architectural Style 2 Storey
Level or Stories Two
Structure Type Vinyl Siding,Wood Frame
Others
Restrictions Underground Utility Right of Way
Tax ID 95087566
Ownership Private
Read Less Info
Want to know what your home might be worth? Contact us for a FREE valuation!

Our team is ready to help you sell your home for the highest possible price ASAP
GET MORE INFORMATION





