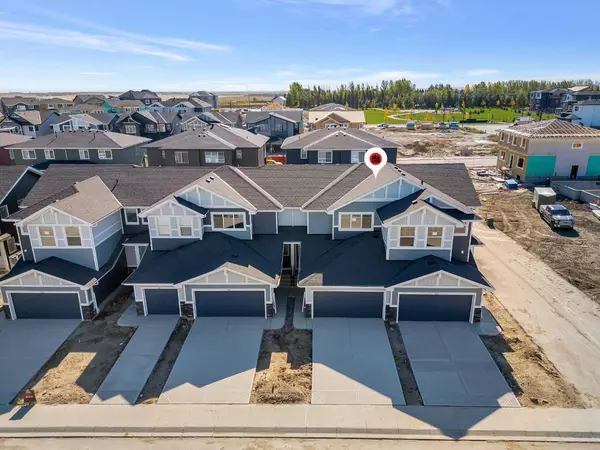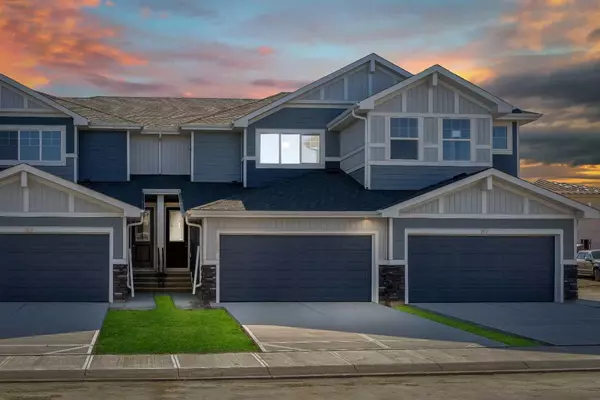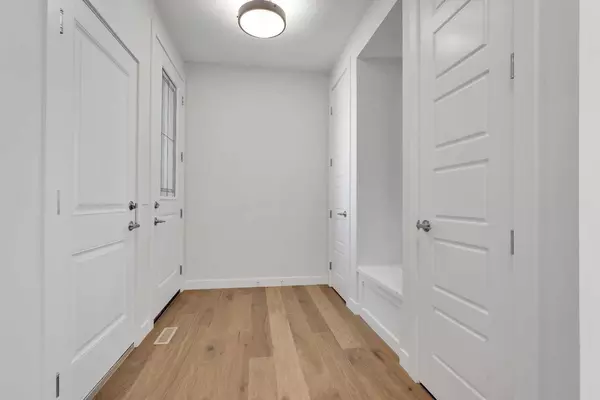For more information regarding the value of a property, please contact us for a free consultation.
Key Details
Sold Price $530,000
Property Type Townhouse
Sub Type Row/Townhouse
Listing Status Sold
Purchase Type For Sale
Square Footage 1,482 sqft
Price per Sqft $357
MLS® Listing ID A2169547
Sold Date 10/18/24
Style 2 Storey
Bedrooms 3
Full Baths 2
Half Baths 1
Originating Board Calgary
Year Built 2024
Lot Size 2,400 Sqft
Acres 0.06
Property Description
Discover this exceptional brand new, never lived in townhouse featuring a front-attached double car garage—a rare find in the market! Enjoy the freedom of NO CONDO FEE!! while benefiting from high-end upgrades, including a stylish kitchen with a spacious pantry. The inviting main floor showcases 9 ft knockdown ceilings, 8 ft doors, and an electric fireplace, perfect for cozy evenings.
With 3 bedrooms and 2.5 bathrooms, this home offers ample space for families. The luxurious primary bedroom boasts a 4-piece ensuite with a quartz vanity, dual sinks, a standing shower, and a generous walk-in closet. Two additional well-sized bedrooms and a convenient laundry room complete the upper floor.
Step outside to a spacious backyard, ideal for outdoor activities. The builder will handle all landscaping and fencing, making this home truly move-in ready! The unfinished basement, complete with rough-in plumbing, offers fantastic potential for future development.
Located just 10 minutes from Chestermere Lake and within walking distance to a community park, this townhouse combines modern living with convenient access to nature. Don't miss your chance to own this unique property—schedule a viewing today!
Location
Province AB
County Chestermere
Zoning R3
Direction NE
Rooms
Other Rooms 1
Basement Full, Unfinished
Interior
Interior Features Double Vanity, Kitchen Island, Open Floorplan, Pantry, Quartz Counters, Walk-In Closet(s)
Heating Forced Air
Cooling None
Flooring Carpet, Tile, Vinyl
Fireplaces Number 1
Fireplaces Type Electric
Appliance Dishwasher, Gas Stove, Refrigerator, Washer/Dryer
Laundry Upper Level
Exterior
Parking Features Double Garage Attached, Driveway
Garage Spaces 2.0
Garage Description Double Garage Attached, Driveway
Fence Fenced
Community Features Lake, Park, Playground
Roof Type Asphalt Shingle
Porch Deck
Lot Frontage 23.6
Total Parking Spaces 4
Building
Lot Description Back Yard, City Lot
Foundation Poured Concrete
Architectural Style 2 Storey
Level or Stories Two
Structure Type Mixed,Vinyl Siding
New Construction 1
Others
Restrictions None Known
Ownership Private,REALTOR®/Seller; Realtor Has Interest
Read Less Info
Want to know what your home might be worth? Contact us for a FREE valuation!

Our team is ready to help you sell your home for the highest possible price ASAP




