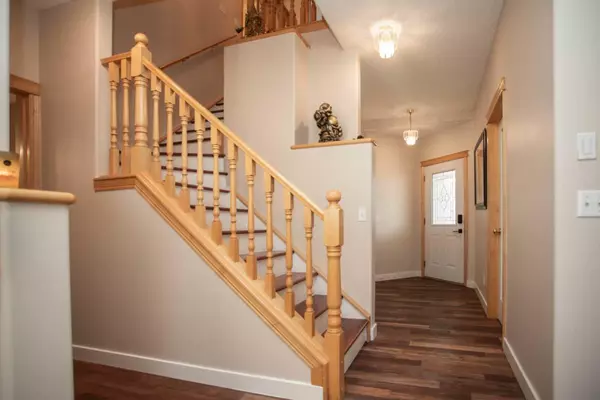For more information regarding the value of a property, please contact us for a free consultation.
Key Details
Sold Price $700,000
Property Type Single Family Home
Sub Type Detached
Listing Status Sold
Purchase Type For Sale
Square Footage 2,003 sqft
Price per Sqft $349
Subdivision Panorama Hills
MLS® Listing ID A2171813
Sold Date 10/18/24
Style 2 Storey
Bedrooms 3
Full Baths 2
Half Baths 1
Originating Board Calgary
Year Built 2000
Annual Tax Amount $3,995
Tax Year 2024
Lot Size 5,608 Sqft
Acres 0.13
Property Description
Spacious 2 story home in a nice cul-de-sac location. This home is well laid out, suitable for a growing family. The open concept main floor features a beautiful island eating & cooking preparation space, overlooking the living room and feature fireplace. Notice the stainless-steel gas stove, and other primary appliances including a wine-fridge. Natural light fills this space as you look out into the large west back yard. Imagine autumn evenings enjoying time with your friends and family sitting around the wood burning fire pit. There's a flex room at the front on the main floor that could be a den/home office or could be used as a main floor bedroom. Upstairs you'll find 3 bedrooms, including a large master bedroom with 5pc ensuite and walk-in closet. The undeveloped basement is laid out in a practical manner, making it easy to get maximum utility from your future development. The vibrant community of Panorama Hills has an incredible amount to offer local residents, with lots of restaurants, shops, services and recreation.
Location
Province AB
County Calgary
Area Cal Zone N
Zoning R-G
Direction E
Rooms
Other Rooms 1
Basement Full, Unfinished
Interior
Interior Features Kitchen Island, Pantry, Soaking Tub, Walk-In Closet(s)
Heating Forced Air, Natural Gas
Cooling None
Flooring Hardwood, Laminate
Fireplaces Number 2
Fireplaces Type Gas, Great Room, Living Room, Mantle, Tile
Appliance Bar Fridge, Dishwasher, Garage Control(s), Gas Stove, Gas Water Heater, Range Hood, Refrigerator, Washer/Dryer, Window Coverings
Laundry Main Level
Exterior
Parking Features Double Garage Attached
Garage Spaces 2.0
Garage Description Double Garage Attached
Fence Fenced
Community Features Park, Schools Nearby, Shopping Nearby, Street Lights
Roof Type Asphalt Shingle
Porch Deck, Porch
Lot Frontage 43.44
Exposure E
Total Parking Spaces 4
Building
Lot Description Back Yard, City Lot, Cul-De-Sac, Garden, Sloped, Treed
Foundation Poured Concrete
Architectural Style 2 Storey
Level or Stories Two
Structure Type Stone,Vinyl Siding,Wood Frame
Others
Restrictions Easement Registered On Title,Restrictive Covenant,Utility Right Of Way
Tax ID 95208232
Ownership Private
Read Less Info
Want to know what your home might be worth? Contact us for a FREE valuation!

Our team is ready to help you sell your home for the highest possible price ASAP




