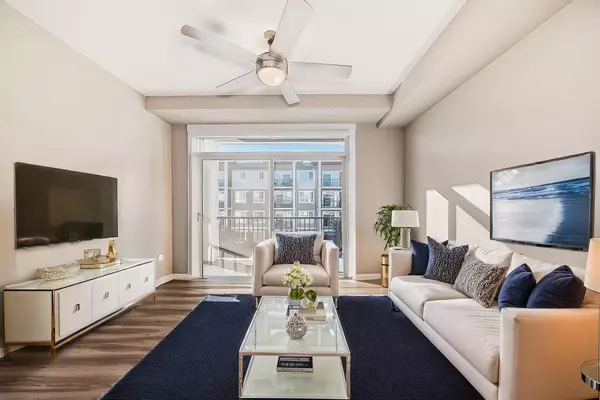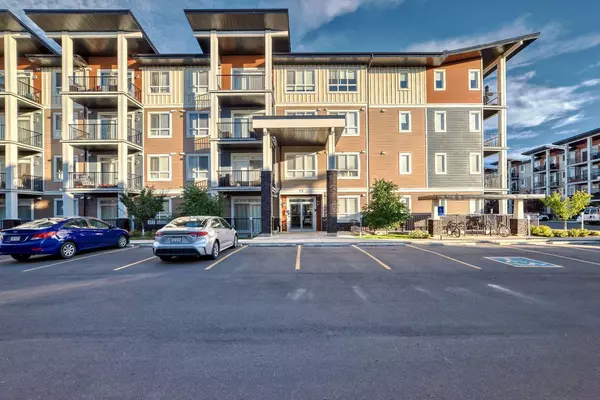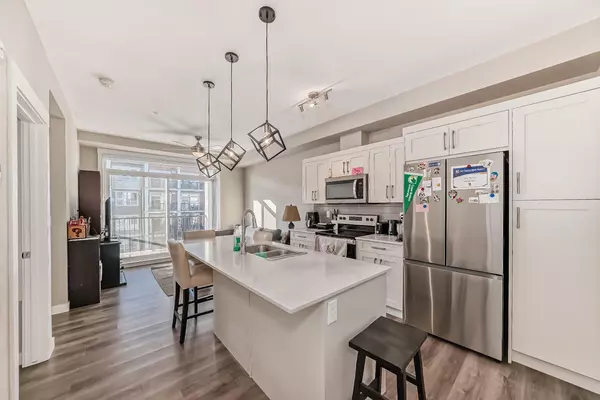For more information regarding the value of a property, please contact us for a free consultation.
Key Details
Sold Price $293,000
Property Type Condo
Sub Type Apartment
Listing Status Sold
Purchase Type For Sale
Square Footage 581 sqft
Price per Sqft $504
Subdivision Walden
MLS® Listing ID A2169651
Sold Date 10/18/24
Style Low-Rise(1-4)
Bedrooms 2
Full Baths 1
Condo Fees $265/mo
Originating Board Calgary
Year Built 2023
Annual Tax Amount $1,543
Tax Year 2024
Property Description
Welcome to your ideal living space in the heart of Walden! This charming 2-bedroom, 1-bathroom condo offers the perfect blend of convenience, comfort, and community. Nestled in a vibrant, family-friendly neighborhood, this well-maintained unit features low condo fees, ensuring affordability without sacrificing quality.
Step inside and be greeted by a bright and inviting atmosphere, with an open floor plan that maximizes natural light throughout. The primary bedroom is adorned with large windows, bathing the space in sunlight, while the second bedroom offers versatile options to suit your lifestyle—whether as a home office, guest bedroom, or creative retreat.
The convenience extends beyond the walls of this home, with a designated surface parking stall and ample visitor parking for your guests. Ideally situated within walking distance of the Walden Shopping Centre and nearby parks, you’ll enjoy easy access to all your daily needs and recreational spots. Plus, with both Stoney Trail and Macleod Trail just minutes away, commuting and exploring the city has never been more effortless.
Whether you're picking up groceries, enjoying a peaceful walk, or heading out for a day trip, everything you need is close at hand. Don’t miss out on this rare opportunity to experience the perfect balance of comfort, convenience, and community in the beautiful neighborhood of Walden. Schedule your viewing today and make this delightful condo your new home!
Location
Province AB
County Calgary
Area Cal Zone S
Zoning M-X2
Direction W
Interior
Interior Features Breakfast Bar, Kitchen Island, No Animal Home, No Smoking Home, Open Floorplan, Pantry, Quartz Counters
Heating Baseboard
Cooling None
Flooring Vinyl Plank
Appliance Dishwasher, Electric Range, Microwave Hood Fan, Refrigerator, Washer/Dryer
Laundry In Unit
Exterior
Parking Features Stall
Garage Description Stall
Community Features Park, Playground, Schools Nearby, Shopping Nearby, Sidewalks
Amenities Available Bicycle Storage, Service Elevator(s), Snow Removal, Trash, Visitor Parking
Porch Balcony(s)
Exposure W
Total Parking Spaces 1
Building
Story 4
Architectural Style Low-Rise(1-4)
Level or Stories Single Level Unit
Structure Type Vinyl Siding,Wood Frame
Others
HOA Fee Include Amenities of HOA/Condo,Common Area Maintenance,Gas,Heat,Insurance,Maintenance Grounds,Professional Management,Reserve Fund Contributions,Sewer,Snow Removal,Trash,Water
Restrictions Non-Smoking Building,Pet Restrictions or Board approval Required
Tax ID 95306204
Ownership Private
Pets Allowed Restrictions, Yes
Read Less Info
Want to know what your home might be worth? Contact us for a FREE valuation!

Our team is ready to help you sell your home for the highest possible price ASAP
GET MORE INFORMATION





