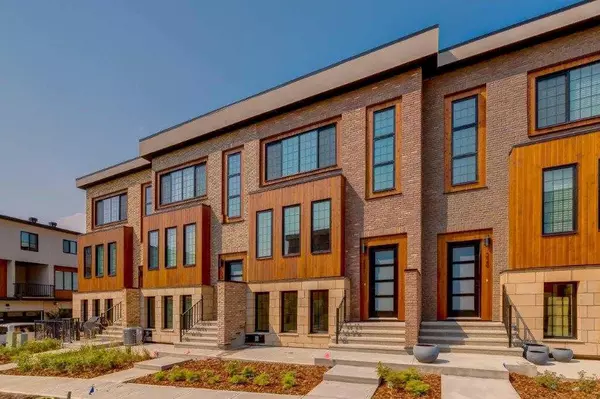For more information regarding the value of a property, please contact us for a free consultation.
Key Details
Sold Price $675,000
Property Type Townhouse
Sub Type Row/Townhouse
Listing Status Sold
Purchase Type For Sale
Square Footage 1,757 sqft
Price per Sqft $384
Subdivision Greenwood/Greenbriar
MLS® Listing ID A2168482
Sold Date 10/18/24
Style 3 Storey
Bedrooms 4
Full Baths 2
Half Baths 2
Condo Fees $255
Originating Board Calgary
Year Built 2024
Annual Tax Amount $1,177
Tax Year 2024
Property Description
This exquisite four-bedroom Holland Model townhome in the sought-after Hudson West community by Alliston offers the perfect blend of comfort and style. Boasting three spacious bedrooms and an additional bedroom that can easily serve as a den, this home provides ample space for a growing family or for those in need of a home office. With two full bathrooms and two half baths, convenience is at your fingertips. The heart of this home is its gourmet kitchen, complete with stainless steel built in stove, oven and microwave, and an expansive island that's perfect for both meal preparation and casual dining. The open concept floorplan creates a seamless flow between the kitchen, dining, and living areas, making it ideal for entertaining guests or spending quality time with family. The exterior of the home boasts a charming blend of brick and wood, lending it a timeless and inviting appeal. Located in close proximity to the Calgary Farmers' Market, Canada Olympic Park (COP), and less than an hour's drive from the stunning Banff National Park, this residence offers a convenient access to a plethora of amenities and recreational opportunities. Don't miss out on the chance to call this Hudson West townhome your own. Schedule a viewing at the showhome today to experience the beauty and comfort this property has to offer. Photos of from a previous showhome - this homes colour package is in the attached supplements.
Location
Province AB
County Calgary
Area Cal Zone Nw
Zoning M-CG
Direction S
Rooms
Other Rooms 1
Basement None
Interior
Interior Features Closet Organizers, Kitchen Island, Open Floorplan, Pantry, Quartz Counters, See Remarks, Walk-In Closet(s)
Heating Forced Air
Cooling None
Flooring Carpet, Vinyl Plank
Appliance Dishwasher, Microwave, Range Hood, Refrigerator, Stove(s)
Laundry Upper Level
Exterior
Parking Features Double Garage Attached
Garage Spaces 2.0
Garage Description Double Garage Attached
Fence None
Community Features Park, Playground, Shopping Nearby
Amenities Available None
Roof Type Membrane,Mixed
Porch Deck, Patio
Total Parking Spaces 2
Building
Lot Description Back Lane, Other, See Remarks
Foundation Poured Concrete
Architectural Style 3 Storey
Level or Stories Three Or More
Structure Type Mixed
New Construction 1
Others
HOA Fee Include Common Area Maintenance,Professional Management,Reserve Fund Contributions,Snow Removal,Trash
Restrictions None Known
Tax ID 95081311
Ownership Private
Pets Allowed Restrictions
Read Less Info
Want to know what your home might be worth? Contact us for a FREE valuation!

Our team is ready to help you sell your home for the highest possible price ASAP




