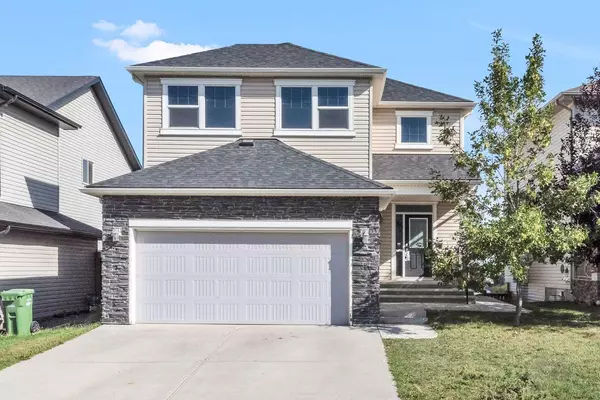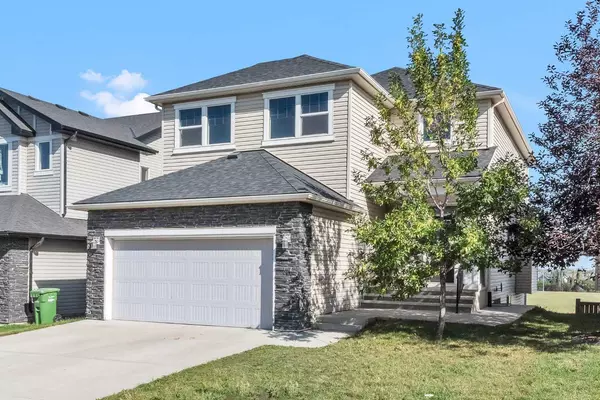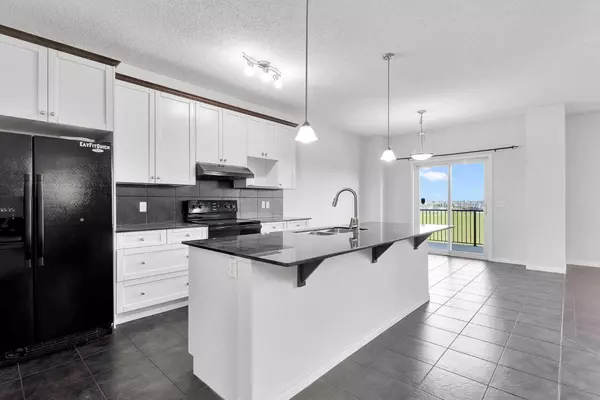For more information regarding the value of a property, please contact us for a free consultation.
Key Details
Sold Price $747,500
Property Type Single Family Home
Sub Type Detached
Listing Status Sold
Purchase Type For Sale
Square Footage 2,098 sqft
Price per Sqft $356
Subdivision Prairie Springs
MLS® Listing ID A2168417
Sold Date 10/17/24
Style 2 Storey
Bedrooms 5
Full Baths 3
Half Baths 1
Originating Board Calgary
Year Built 2011
Annual Tax Amount $4,183
Tax Year 2024
Lot Size 4,822 Sqft
Acres 0.11
Property Description
Discover your new home in Prairie Springs, one of Airdrie's most sought-after neighborhoods. This exceptional residence, spanning over 3,000 square feet of living space, provides ample room and comfort for a growing family. Backing onto a peaceful GREEN SPACE with a WALKING PATH, this home offers 5 BEDROOMS and 3.5 BATHROOMS. The builder-developed WALKOUT BASEMENT includes an ILLEGAL SUITE with its OWN LAUNDRY, perfect for accommodating extended family or guests. The main floor showcases an open-concept layout, ideal for modern living. It features a chef's kitchen with a large island, a generous living area, a den, and a conveniently placed laundry room. Upstairs, the primary bedroom comes complete with a luxurious ensuite, accompanied by two additional well-sized bedrooms and a full 4-piece bathroom. A bonus room over the garage provides extra space for family activities or a home office. Prairie Springs is a family-friendly community, offering amenities such as a skate park, basketball courts, and children's parks. This outstanding home, in a fantastic location, is a must-see. Make it yours and enjoy all that this vibrant neighborhood has to offer!
Location
Province AB
County Airdrie
Zoning R1
Direction SW
Rooms
Other Rooms 1
Basement Separate/Exterior Entry, Finished, Full, Walk-Out To Grade
Interior
Interior Features Granite Counters, High Ceilings, Kitchen Island, Open Floorplan
Heating Forced Air, Natural Gas
Cooling None
Flooring Carpet, Ceramic Tile, Hardwood
Fireplaces Number 1
Fireplaces Type Gas
Appliance Dishwasher, Dryer, Electric Stove, Microwave Hood Fan, Refrigerator, Washer, Window Coverings
Laundry Laundry Room, Main Level
Exterior
Parking Features Covered, Double Garage Attached, Driveway
Garage Spaces 2.0
Garage Description Covered, Double Garage Attached, Driveway
Fence Fenced
Community Features Park, Playground, Schools Nearby, Shopping Nearby, Sidewalks, Street Lights
Roof Type Asphalt Shingle
Porch Balcony(s)
Lot Frontage 42.06
Exposure NE
Total Parking Spaces 4
Building
Lot Description Rectangular Lot
Foundation Poured Concrete
Architectural Style 2 Storey
Level or Stories Two
Structure Type Stone,Vinyl Siding,Wood Frame
Others
Restrictions None Known
Tax ID 93017904
Ownership Private
Read Less Info
Want to know what your home might be worth? Contact us for a FREE valuation!

Our team is ready to help you sell your home for the highest possible price ASAP




