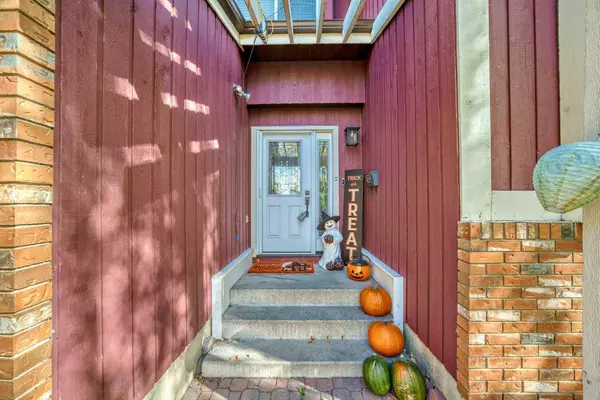For more information regarding the value of a property, please contact us for a free consultation.
Key Details
Sold Price $699,900
Property Type Single Family Home
Sub Type Detached
Listing Status Sold
Purchase Type For Sale
Square Footage 2,032 sqft
Price per Sqft $344
Subdivision Deer Ridge
MLS® Listing ID A2172436
Sold Date 10/17/24
Style 5 Level Split
Bedrooms 4
Full Baths 2
Half Baths 1
Originating Board Calgary
Year Built 1979
Annual Tax Amount $4,070
Tax Year 2024
Lot Size 6,598 Sqft
Acres 0.15
Property Description
This beautiful home is very bright and conveniently located on a calm street in the family-oriented neighborhood of Deer Ridge. Enjoy living close to Fish Creek Park and driving home on a street that is full of matured trees on both sides. The wide foyer welcomes you to the main level that features a large living room with high ceilings, dining room, chef dream kitchen with granite countertops, large island and custom cabinetry including soft close drawers and stainless-steel appliances, spacious family room with fireplace and sliding doors to the large deck and the lovely backyard, mud room and a powder room. The upper level offers a large master bedroom with its own ensuite and retreat loft area overlooking the main floors that is ideal for a home office, second and third good sized bedrooms and a full main bathroom. The fully developed lower level has a fourth bedroom and a home gym/exercise room and a mechanical room with large storage area. Upgraded vinyl windows above grade, central air conditioning, central vacuum system, water softener and reverse osmosis water system. The double attached garage along with the landscaped backyard complete the convenience and enhance the enjoyment of this home. Great orientation to allow the flood of natural light in. Close to schools, shopping centers, restaurants, and many other amenities.
Location
Province AB
County Calgary
Area Cal Zone S
Zoning R-CG
Direction W
Rooms
Other Rooms 1
Basement Crawl Space, Finished, Full
Interior
Interior Features Ceiling Fan(s), Central Vacuum, Granite Counters, High Ceilings, Kitchen Island, No Smoking Home, Vinyl Windows
Heating Forced Air, Natural Gas
Cooling Central Air
Flooring Carpet, Ceramic Tile, Laminate
Fireplaces Number 1
Fireplaces Type Family Room, Glass Doors, Stone, Wood Burning
Appliance Central Air Conditioner, Dishwasher, Dryer, Electric Stove, Garage Control(s), Garburator, Microwave Hood Fan, Refrigerator, Washer, Water Softener, Window Coverings
Laundry Laundry Room, Main Level
Exterior
Parking Features Double Garage Attached, Garage Door Opener
Garage Spaces 2.0
Garage Description Double Garage Attached, Garage Door Opener
Fence Fenced
Community Features Park, Playground, Schools Nearby, Shopping Nearby, Sidewalks, Street Lights, Walking/Bike Paths
Roof Type Asphalt Shingle
Porch Deck
Lot Frontage 60.01
Total Parking Spaces 4
Building
Lot Description Back Lane, Back Yard, Front Yard, Lawn, Landscaped, Level, Street Lighting, Rectangular Lot, Treed
Foundation Poured Concrete
Architectural Style 5 Level Split
Level or Stories 5 Level Split
Structure Type Wood Siding
Others
Restrictions None Known
Tax ID 95368001
Ownership Private
Read Less Info
Want to know what your home might be worth? Contact us for a FREE valuation!

Our team is ready to help you sell your home for the highest possible price ASAP
GET MORE INFORMATION





