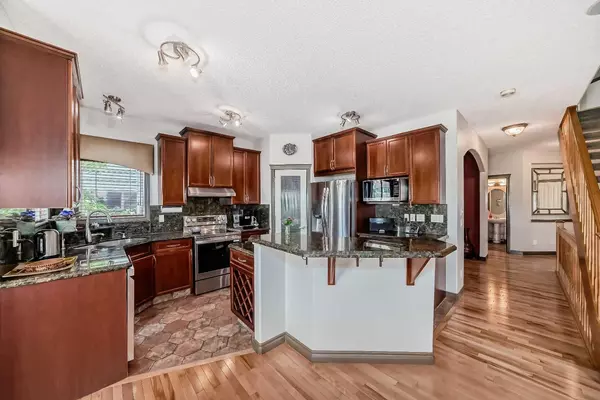For more information regarding the value of a property, please contact us for a free consultation.
Key Details
Sold Price $845,000
Property Type Single Family Home
Sub Type Detached
Listing Status Sold
Purchase Type For Sale
Square Footage 2,620 sqft
Price per Sqft $322
Subdivision Evergreen
MLS® Listing ID A2160471
Sold Date 10/17/24
Style 2 Storey
Bedrooms 4
Full Baths 3
Half Baths 1
Originating Board Calgary
Year Built 2005
Annual Tax Amount $5,227
Tax Year 2024
Lot Size 4,327 Sqft
Acres 0.1
Property Description
OPEN HOUSE ON SUNDAY OCTOBER 13/ 1 2:00PM-3:00PM This exclusive custom-built in Evergreen home is truly impressive with over 3700 sqft of developed space, backing onto GREEN SPACE WITH A FULLY DEVELOPED WALK-OUT BASEMENT with extensive list of features and design element spanning over 3700sqft on all 3 levels the interior design boasts custom crafted windows, Maple hardwood floors, throughout, classic granite counter tops, and a high -quality maple kitchen cabinets and an open tread staircase. An elegant front entry that leads to main floor DEN with double sided fireplace, and a formal dining room around the corner, spacious mud room with main floor Laundry with built in cabinetry. 9 FOOT CELINGS on all 3 levels the spacious kitchen features maple cabinetry, an electric stove, and stainless-steel appliances. Next is the broad great room with oversized windows, and a cozy fireplace, over-looking the GREEN SPACE, and a large dura deck to enjoy BBQ nights with your family and friends. This home features three spacious bedrooms on the upper with 9foot ceilings, and a natural maple hardwood flooring and a spacious bonus room with vaulted ceilings. Spacious master suite includes reading area, walk-in closet with custom cabinets and a lovely 4pc en-suite bath like spa with granite countertops. The kid's bedrooms share additional 4pc bath, The level WALK-OUT includes 9 ft ceilings additional bedroom, huge Rec room with projector, and an additional 3pc bath, with a custom -built Sauna, and a convenient home Gym. This spacious home is equipped with 2 high efficiency furnaces, and an oversized hot water tank. Located in Calgary prestigious community of Evergreen, with quick access to Stony Trail, LRT, Fish Creek Park, Macleod Trail, walking path, new Tsuut'ina Costco and to all levels of School. Amazing property please come take a look you will not be disappointed.
Location
Province AB
County Calgary
Area Cal Zone S
Zoning R-1
Direction S
Rooms
Other Rooms 1
Basement Finished, Full, Walk-Out To Grade
Interior
Interior Features Central Vacuum, French Door, Granite Counters, Kitchen Island, Open Floorplan, Pantry, Sauna, Separate Entrance, Soaking Tub, Storage, Vaulted Ceiling(s), Vinyl Windows
Heating Forced Air, Natural Gas
Cooling None
Flooring Carpet, Ceramic Tile, Hardwood
Fireplaces Number 1
Fireplaces Type Brick Facing, Den, Double Sided, Family Room, Gas
Appliance Dishwasher, Microwave, Range Hood, Refrigerator, Stove(s), Washer/Dryer, Window Coverings
Laundry Main Level
Exterior
Parking Features Double Garage Attached, Garage Door Opener, Oversized
Garage Spaces 2.0
Garage Description Double Garage Attached, Garage Door Opener, Oversized
Fence Fenced
Community Features Golf, Park, Playground, Pool, Schools Nearby, Shopping Nearby, Sidewalks, Street Lights, Tennis Court(s), Walking/Bike Paths
Roof Type Asphalt Shingle
Porch Deck, Patio
Lot Frontage 40.03
Total Parking Spaces 4
Building
Lot Description Back Yard, Backs on to Park/Green Space, Cul-De-Sac, Front Yard, Greenbelt, No Neighbours Behind, Landscaped, Private, Rectangular Lot
Foundation Poured Concrete
Architectural Style 2 Storey
Level or Stories Two
Structure Type Brick,Vinyl Siding,Wood Frame
Others
Restrictions Easement Registered On Title,Restrictive Covenant,Utility Right Of Way
Ownership Private
Read Less Info
Want to know what your home might be worth? Contact us for a FREE valuation!

Our team is ready to help you sell your home for the highest possible price ASAP
GET MORE INFORMATION





