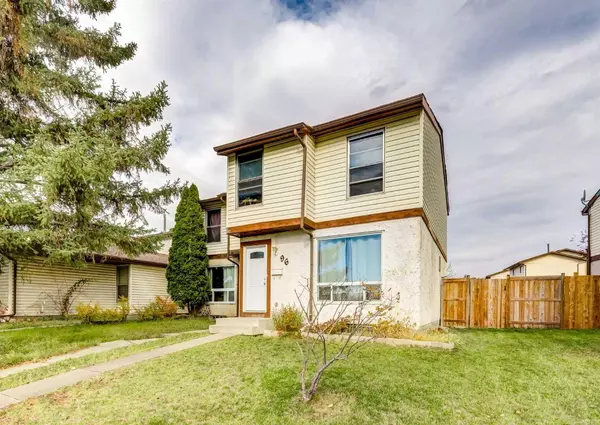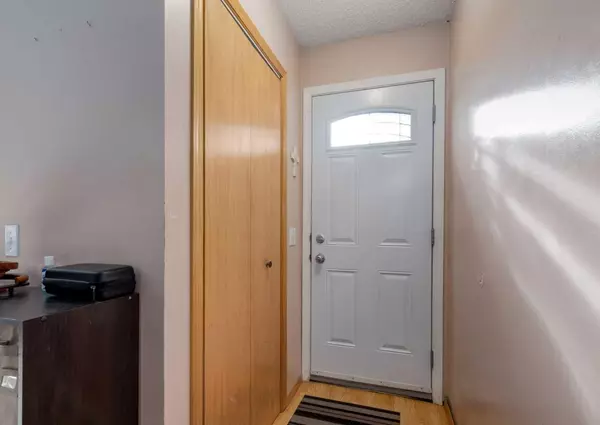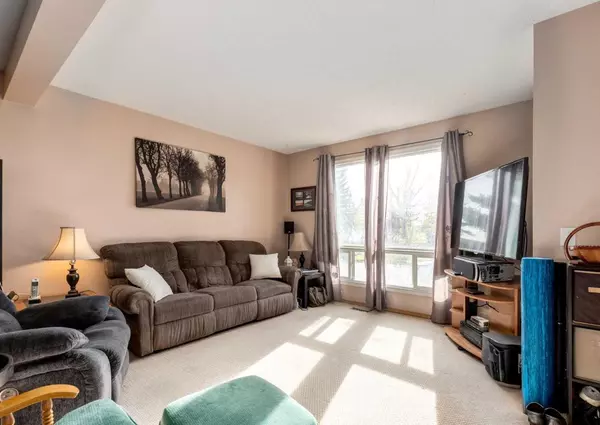For more information regarding the value of a property, please contact us for a free consultation.
Key Details
Sold Price $335,000
Property Type Townhouse
Sub Type Row/Townhouse
Listing Status Sold
Purchase Type For Sale
Square Footage 1,100 sqft
Price per Sqft $304
Subdivision Abbeydale
MLS® Listing ID A2173259
Sold Date 10/17/24
Style 2 Storey
Bedrooms 3
Full Baths 1
Half Baths 1
Originating Board Calgary
Year Built 1978
Annual Tax Amount $1,589
Tax Year 2024
Lot Size 2,917 Sqft
Acres 0.07
Property Description
OPEN HOUSE: SATURDAY OCT 19th, 1-3pm. Welcome to this delightful 3-bedroom, 1.5-bath end unit with no condo fees, perfectly situated across from large greenspace and just a stone's throw away from local schools. This home offers a fantastic blend of space and convenience! As you enter, you're greeted by a warm and inviting living and dining area, ideal for both entertaining and everyday living. The spacious kitchen, located at the back of the home and facing the fully fenced backyard, is accompanied by a convenient 2-piece bathroom near the back door—perfect for guests and easy access when enjoying outdoor activities. Head upstairs to discover three generously sized bedrooms, along with a well-appointed 4-piece bathroom, providing ample space for family or guests. The unfinished basement presents a blank canvas, offering the potential for an additional bedroom, a recreation area, or extra storage. With no condo fees, this home is not just a place to live but an opportunity to create your dream space. Don't miss out on this home in a fantastic location—schedule your showing today and envision the possibilities!
Location
Province AB
County Calgary
Area Cal Zone Ne
Zoning M-CG
Direction SW
Rooms
Basement Full, Unfinished
Interior
Interior Features Laminate Counters, Storage, Vinyl Windows
Heating Central
Cooling None
Flooring Carpet, Linoleum
Appliance Dishwasher, Dryer, Electric Stove, Range Hood, Refrigerator, Washer
Laundry In Basement
Exterior
Parking Features Off Street
Garage Description Off Street
Fence Fenced
Community Features Playground, Schools Nearby, Shopping Nearby
Roof Type Asphalt Shingle
Porch Deck
Lot Frontage 36.48
Total Parking Spaces 1
Building
Lot Description Back Lane, Lawn
Foundation Poured Concrete
Architectural Style 2 Storey
Level or Stories Two
Structure Type Stucco,Vinyl Siding
Others
Restrictions None Known
Tax ID 95447082
Ownership Private
Read Less Info
Want to know what your home might be worth? Contact us for a FREE valuation!

Our team is ready to help you sell your home for the highest possible price ASAP




