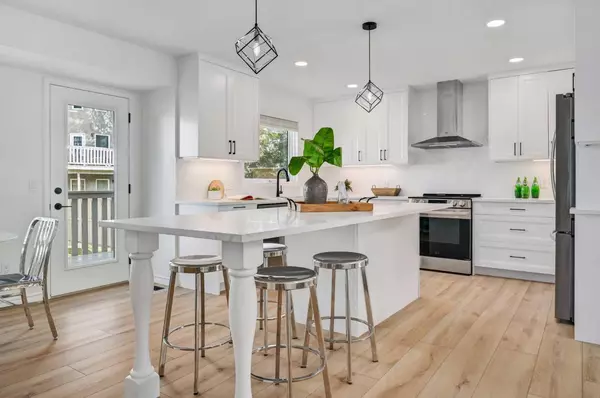For more information regarding the value of a property, please contact us for a free consultation.
Key Details
Sold Price $874,900
Property Type Single Family Home
Sub Type Detached
Listing Status Sold
Purchase Type For Sale
Square Footage 1,894 sqft
Price per Sqft $461
Subdivision Evergreen
MLS® Listing ID A2168978
Sold Date 10/16/24
Style 2 Storey
Bedrooms 4
Full Baths 3
Half Baths 1
Originating Board Calgary
Year Built 1993
Annual Tax Amount $4,316
Tax Year 2024
Lot Size 5,855 Sqft
Acres 0.13
Property Description
If you are looking for the perfect, turn-key home in the perfect location, look no further. Just driving to this home is an experience. Mature trees, beautiful landscaping, and beautiful, custom homes is the hallmark of Evergreen Estates; and this home does not deviate from that standard. The curb appeal is just the start and features new rock landscaping; exterior paint; brand new shingles; and an inviting covered porch complete with a sitting area that is perfect for enjoying a warm fall day. Elegance, sophistication, and superior design meet in this custom, two-storey home that offers over 1894 Sq. Ft. of luxury living space. Upon entering the home, you are greeted by the grand entrance flooded with natural light, a modern chandelier, and an amazing view through the home. The formal dining room to the right is the perfect size and is also filled with warm, natural light from the over-sized, south-facing window. The entire interior of the home has been newly painted in a pleasing neutral pallet, and has updated LED fixtures throughout. Beautiful brand-new carpeting, and new, durable 8 mil luxury-vinyl planking throughout the home add to the feeling of elegance and style. The main floor living area is enveloped with natural light from the over-sized windows and exterior door. The natural light cascades into—and envelops—the entire area, adding to the spaciousness of this truly amazing home. The brand new, gourmet kitchen is stunning and is complete with new stainless-steel appliances, quartz countertops, beautiful hexagonal tile backsplash, and a perfectly-sized island. As a design feature the hexagonal shaped tile has been carried over to the gas fireplace in the living room. The laundry room features a new—never-used—washer and dryer; enough counter space for sorting and folding laundry; beautiful tile backsplash; and sink with upper and lower cabinets. The two-piece guest bathroom features a large, framed mirror, new toilet and sink. Head up the newly-carpeted stairs to the huge, brightly lit primary bedroom complete with a large walk-in closet with loads of space, and a five-piece ensuite featuring brand-new toilet, sinks, soaker tub, and shower. The two secondary bedrooms are also filled with natural light from the large windows and are big enough for all your family needs. The renovated four-piece washroom also features a beautiful framed mirror; new fixtures, lighting, toilet, sink and cabinet. Head down the stairs to the fully finished basement. The family room is huge and has room for the whole family. The fourth bedroom is the perfect size and has a fun design feature with a built-in desk/makeup area. The three-piece bathroom is all new with a corner shower, toilet and vanity. Finishing up the basement is the huge storage room—a feature rarely found in any home. Not only does this home have air-conditioning, but the AC unit is brand-new (as is the water heater AND the furnace) All the Poly B in the home was replaced with PEX water lines. Book your showing
Location
Province AB
County Calgary
Area Cal Zone S
Zoning R-G
Direction S
Rooms
Other Rooms 1
Basement Finished, Full
Interior
Interior Features Breakfast Bar, Closet Organizers, Double Vanity, Kitchen Island, No Animal Home, No Smoking Home, Open Floorplan, Pantry, Quartz Counters, Recessed Lighting, Storage
Heating High Efficiency, Forced Air
Cooling Central Air
Flooring Carpet, Ceramic Tile, Vinyl Plank
Fireplaces Number 1
Fireplaces Type Gas, Living Room, Mantle, Tile
Appliance Central Air Conditioner, Dishwasher, Dryer, Electric Stove, Electric Water Heater, Garage Control(s), Microwave, Range Hood, Refrigerator, Washer, Window Coverings
Laundry Laundry Room, Main Level
Exterior
Parking Features Double Garage Attached
Garage Spaces 2.0
Garage Description Double Garage Attached
Fence Fenced
Community Features Park, Playground, Schools Nearby, Shopping Nearby, Sidewalks, Street Lights, Tennis Court(s), Walking/Bike Paths
Roof Type Asphalt Shingle
Porch Deck, Front Porch
Lot Frontage 14.64
Total Parking Spaces 4
Building
Lot Description Back Yard, Cul-De-Sac, Few Trees, Front Yard, Landscaped, Level, Rectangular Lot
Foundation Poured Concrete
Architectural Style 2 Storey
Level or Stories Two
Structure Type Brick,Cement Fiber Board,Wood Frame
Others
Restrictions None Known
Tax ID 95184497
Ownership REALTOR®/Seller; Realtor Has Interest
Read Less Info
Want to know what your home might be worth? Contact us for a FREE valuation!

Our team is ready to help you sell your home for the highest possible price ASAP
GET MORE INFORMATION





