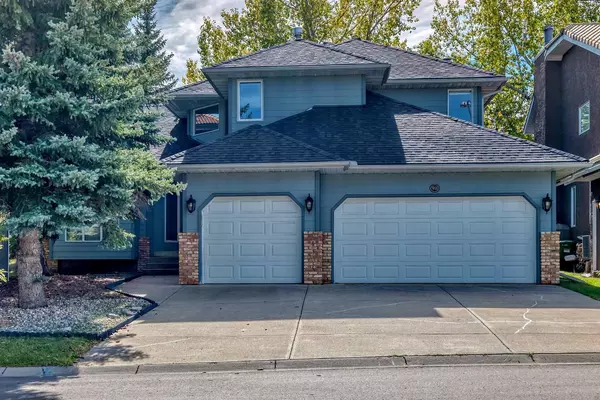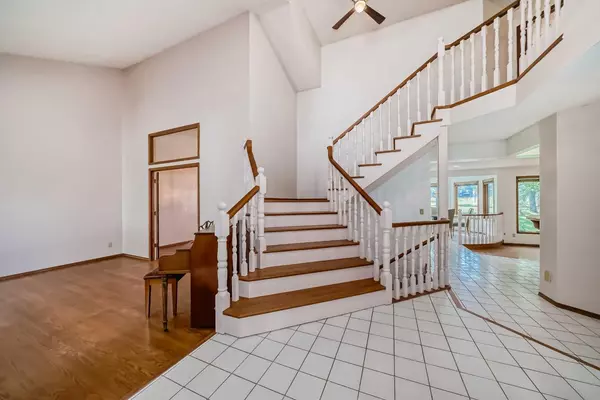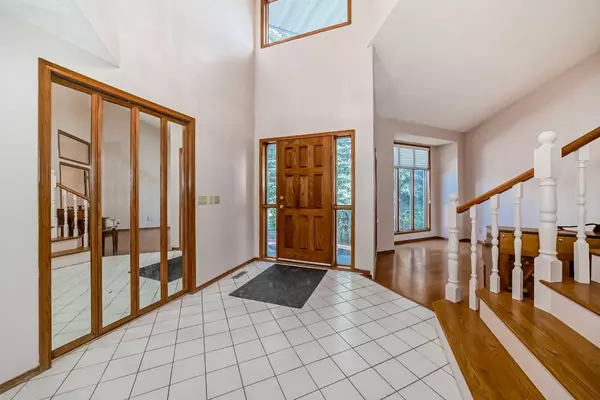For more information regarding the value of a property, please contact us for a free consultation.
Key Details
Sold Price $835,000
Property Type Single Family Home
Sub Type Detached
Listing Status Sold
Purchase Type For Sale
Square Footage 2,790 sqft
Price per Sqft $299
Subdivision Shawnee Slopes
MLS® Listing ID A2168352
Sold Date 10/16/24
Style 2 Storey
Bedrooms 5
Full Baths 3
Half Baths 1
Originating Board Calgary
Year Built 1988
Annual Tax Amount $4,760
Tax Year 2024
Lot Size 6,985 Sqft
Acres 0.16
Property Description
Impeccable Residence to Impress! Welcome to the esteemed address of 911 Shawnee Drive SW. Situated in the esteemed community of Shawnee Slopes, this meticulously designed 2 storey home with a fully developed basement epitomizes prestige and elegance. Boasting over 4,000 square feet of tastefully curated living space, this residence offers 5 bedrooms and 3.5 bathrooms, exuding sophistication at every turn. Upon arrival, a grand foyer beckons you into a space that embraces both formal living and dining areas, adorned with exquisite hardwood flooring throughout. The heart of the home unfolds into a gourmet kitchen adorned with granite countertops, modern appliances, a central island, and corner pantry. A breakfast nook seamlessly flows into the family room, featuring a center wood-burning fireplace and custom shelving. The main level further encompasses a wet bar, sizeable office, 2pc powder room, and a convenient laundry room leading to the expansive triple car garage. Ascend the central staircase to the upper level, where four spacious bedrooms await. The master suite impresses with a renovated 5pc ensuite featuring a tiled shower, double vanity, jetted tub, in-floor heating, and a generous walk-in closet. Three additional bedrooms and an updated 3pc bath complete this level. The fully developed basement presents a vast open recreational space, ideal for a home theater or gym, as well as a fifth bedroom, 3pc bath, and ample storage options. The beautifully landscaped backyard offers a south-facing deck with a charming pergola and lush mature trees for added privacy, creating a picturesque setting for outdoor gatherings or tranquil moments alone. Perfectly positioned near the C-Train, Fish Creek Park, shopping amenities, and more, this residence embodies convenience and luxury. Newly updated features include: Fresh Paint (2024), Asphalt Shingle Roof (2023), All Poly B replaced with PEX (2023), humidifier, serviced furnace/ducts and LED panel lighting in the basement. Discerning buyers seeking unparalleled elegance and comfort need look no further. Schedule your exclusive viewing appointment today to experience the epitome of refined living.
Location
Province AB
County Calgary
Area Cal Zone S
Zoning R-CG
Direction N
Rooms
Other Rooms 1
Basement Finished, Full
Interior
Interior Features Built-in Features, Ceiling Fan(s), Central Vacuum, Closet Organizers, Double Vanity, French Door, Granite Counters, High Ceilings, Jetted Tub, Kitchen Island, No Animal Home, No Smoking Home, Pantry, Storage, Vaulted Ceiling(s), Walk-In Closet(s), Wet Bar
Heating In Floor, Forced Air, Natural Gas
Cooling None
Flooring Carpet, Hardwood, Tile
Fireplaces Number 1
Fireplaces Type Family Room, Glass Doors, Mantle, Stone, Wood Burning
Appliance Built-In Oven, Dishwasher, Dryer, Electric Cooktop, Garage Control(s), Garburator, Microwave, Refrigerator, Washer, Window Coverings
Laundry Laundry Room, Main Level, Sink
Exterior
Parking Features Double Garage Attached, Triple Garage Attached
Garage Spaces 3.0
Garage Description Double Garage Attached, Triple Garage Attached
Fence Partial
Community Features Park, Playground, Schools Nearby, Shopping Nearby, Sidewalks, Tennis Court(s), Walking/Bike Paths
Roof Type Asphalt Shingle
Porch Deck, Pergola
Lot Frontage 52.07
Total Parking Spaces 6
Building
Lot Description Back Yard, Backs on to Park/Green Space, Landscaped, Private, Treed
Foundation Poured Concrete
Architectural Style 2 Storey
Level or Stories Two
Structure Type Brick,Wood Frame,Wood Siding
Others
Restrictions Utility Right Of Way
Tax ID 95196013
Ownership Private
Read Less Info
Want to know what your home might be worth? Contact us for a FREE valuation!

Our team is ready to help you sell your home for the highest possible price ASAP




