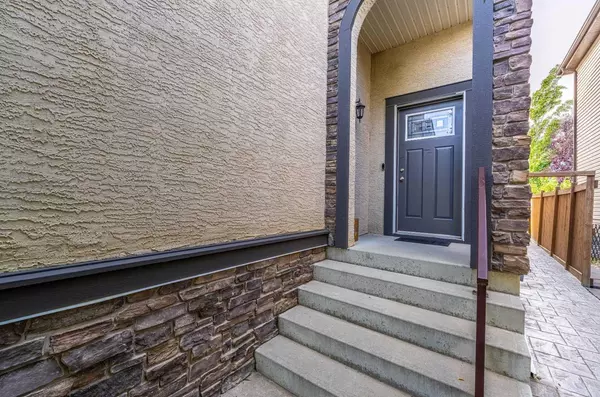For more information regarding the value of a property, please contact us for a free consultation.
Key Details
Sold Price $949,999
Property Type Single Family Home
Sub Type Detached
Listing Status Sold
Purchase Type For Sale
Square Footage 2,096 sqft
Price per Sqft $453
Subdivision Aspen Woods
MLS® Listing ID A2168762
Sold Date 10/15/24
Style 2 Storey
Bedrooms 3
Full Baths 3
Half Baths 1
Originating Board Calgary
Year Built 2005
Annual Tax Amount $5,438
Tax Year 2024
Lot Size 4,025 Sqft
Acres 0.09
Property Description
***Open House Saturday, Sept 28 12:00-2:00pm/ Sunday 12:30-2:30pm*** Welcome to this stunning former show home in Aspen Woods. Its prime location near parks, schools, and shopping makes it exceptionally convenient. You will be pleased with how well this home has been maintained over the years. The spacious layout with a large entrance leading into the open kitchen, dining, and living areas creates an inviting atmosphere. The addition of a den adds versatility for home office use or as a play area for kids. Outside is the sought after west facing backyard with tons of useable space. Enjoy the convenience of not having to do laundry in the basement with main floor laundry. Upstairs you are greeted with a fantastic bonus room with vaulted ceilings, large windows and plenty of natural light. All bathrooms in the home have been renovated in 2020 including the luxurious primary ensuite with heated tile flooring, dual vanities, standup shower and walk-in closet with custom build-in shelving. Also on the upper level are two other bedrooms and a 4-piece bathroom. Basement development completed in 2020 boasts an additional bathroom equipped with a steam shower and heated tile flooring. The wet bar addition makes this the perfect space for relaxation and entertainment. There is also enough space to create a workout area, install a golf simulator or even another bedroom. This home offers a wonderful opportunity for families looking to settle in a highly desirable neighbourhood in Aspen Woods. Book your showing today!
Location
Province AB
County Calgary
Area Cal Zone W
Zoning R-1N
Direction E
Rooms
Other Rooms 1
Basement Finished, Full
Interior
Interior Features Ceiling Fan(s), See Remarks
Heating Forced Air
Cooling Central Air
Flooring Carpet, Hardwood
Fireplaces Number 1
Fireplaces Type Gas
Appliance Dishwasher, Electric Oven, Microwave, Refrigerator, Washer/Dryer
Laundry Main Level
Exterior
Garage Double Garage Attached
Garage Spaces 2.0
Garage Description Double Garage Attached
Fence Fenced
Community Features Park, Playground, Schools Nearby, Shopping Nearby
Roof Type Asphalt Shingle
Porch Deck
Lot Frontage 34.12
Total Parking Spaces 4
Building
Lot Description Back Yard, Private, Treed
Foundation Poured Concrete
Architectural Style 2 Storey
Level or Stories Two
Structure Type Stone,Vinyl Siding,Wood Frame
Others
Restrictions None Known
Tax ID 95274397
Ownership Private
Read Less Info
Want to know what your home might be worth? Contact us for a FREE valuation!

Our team is ready to help you sell your home for the highest possible price ASAP
GET MORE INFORMATION





