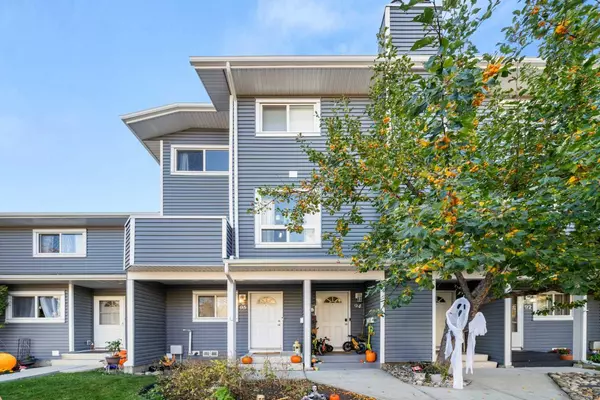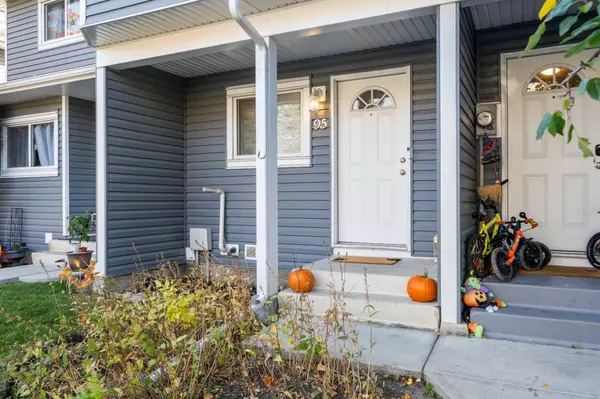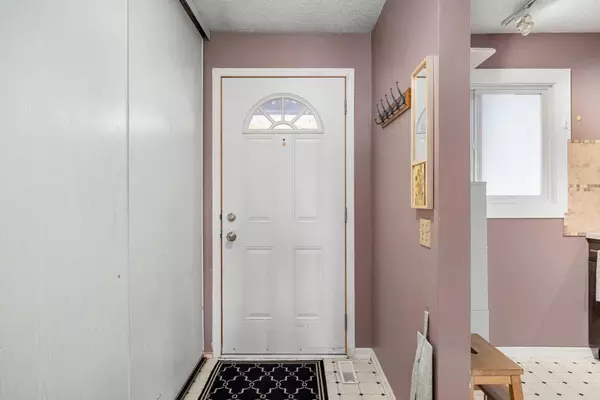For more information regarding the value of a property, please contact us for a free consultation.
Key Details
Sold Price $342,000
Property Type Townhouse
Sub Type Row/Townhouse
Listing Status Sold
Purchase Type For Sale
Square Footage 1,081 sqft
Price per Sqft $316
Subdivision Shawnessy
MLS® Listing ID A2172356
Sold Date 10/15/24
Style 2 Storey
Bedrooms 2
Full Baths 1
Half Baths 1
Condo Fees $429
Originating Board Calgary
Year Built 1981
Annual Tax Amount $1,666
Tax Year 2024
Property Description
** OPEN HOUSE CANCELED ** Excellent opportunity to become a homeowner in a great community! Shawnessy Court combines unparalleled value and convenience with a low-maintenance lifestyle and an unbeatable location. This charming two-storey townhome has everything you’ve been looking for, offering 2 bedrooms, 1.5 bathrooms, and over 1,450 sq. ft. of developed living space, along with a private fenced backyard. The front foyer opens to a well-appointed kitchen with stainless steel appliances (new dishwasher in 2024), an abundance of cabinet space, and a sunny front window. Down the hall, you'll find a spacious dining area, perfect for family gatherings, with plenty of room for a large dining table. The thoughtfully designed layout flows effortlessly into the welcoming open living area, featuring a cozy wood-burning fireplace with a stylish tile surround. Just off the living area, double sliding glass doors lead to a fully fenced backyard, complete with a spacious patio and bordered by mature trees. A conveniently located 2-piece bathroom completes the main level. Upstairs, you’ll find 2 generously sized bedrooms with spacious closets and a full 4-piece bathroom. Downstairs, the expansive basement rec room offers endless possibilities for entertainment and relaxation. It can easily accommodate a home theatre, game area, playroom, gym—the list goes on! The lower level is completed by a convenient utility and laundry area featuring a newer washer and dryer, along with 2 spacious storage closets. This is a well-managed, pet-friendly complex (with board approval) in an excellent location, just steps away from schools, pathways, parks, LRT, local amenities, and more!
Location
Province AB
County Calgary
Area Cal Zone S
Zoning M-C1
Direction W
Rooms
Basement Finished, Full
Interior
Interior Features No Smoking Home, Open Floorplan, Storage
Heating Forced Air, Natural Gas
Cooling None
Flooring Carpet, Laminate, Linoleum
Fireplaces Number 1
Fireplaces Type Living Room, Wood Burning
Appliance Dishwasher, Dryer, Electric Stove, Range Hood, Refrigerator, Washer, Window Coverings
Laundry In Basement
Exterior
Parking Features Assigned, Stall
Garage Description Assigned, Stall
Fence Fenced
Community Features Park, Playground, Schools Nearby, Shopping Nearby, Walking/Bike Paths
Amenities Available Park, Parking
Roof Type Asphalt Shingle
Porch Patio
Exposure W
Total Parking Spaces 1
Building
Lot Description Back Yard, Level
Foundation Poured Concrete
Architectural Style 2 Storey
Level or Stories Two
Structure Type Vinyl Siding,Wood Frame
Others
HOA Fee Include Common Area Maintenance,Insurance,Parking,Professional Management,Reserve Fund Contributions,Sewer,Snow Removal,Water
Restrictions Board Approval,Pets Allowed
Tax ID 94968023
Ownership Private
Pets Allowed Restrictions, Yes
Read Less Info
Want to know what your home might be worth? Contact us for a FREE valuation!

Our team is ready to help you sell your home for the highest possible price ASAP
GET MORE INFORMATION





