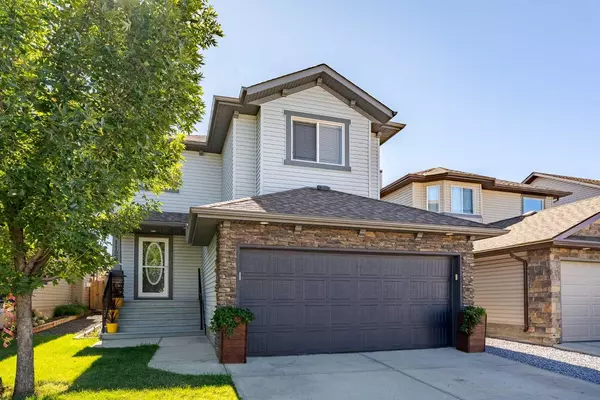For more information regarding the value of a property, please contact us for a free consultation.
Key Details
Sold Price $632,000
Property Type Single Family Home
Sub Type Detached
Listing Status Sold
Purchase Type For Sale
Square Footage 1,582 sqft
Price per Sqft $399
Subdivision Prairie Springs
MLS® Listing ID A2166315
Sold Date 10/15/24
Style 2 Storey
Bedrooms 4
Full Baths 3
Half Baths 1
Originating Board Calgary
Year Built 2007
Annual Tax Amount $3,615
Tax Year 2024
Lot Size 3,907 Sqft
Acres 0.09
Property Description
Welcome to your new home on a quiet street in beautiful sought after SW Airdrie community of Prairie Springs! The spacious tiled front entryway leads you directly into the open concept living area with HARDWOOD flooring, STAINLESS appliances including a GAS stove & convection oven, large walk through corner pantry and eat up island providing loads of counter space. You'll love the beautiful UPDATED chef's kitchen. A spacious eating area steps out onto the sunny south facing back deck and a relaxing gas fireplace w/ tile surround and wooden mantle gives you a space to unwind. Upstairs is a bright primary suite with a huge walk-in closet including organized shelving and a private 4pc ensuite just for you to maybe share! To complete this level is 2 additional nice sized bedrooms, convenient laundry area and another 4pc bath. A great added bonus is the category 5 wiring for Ethernet in all bdrms and basement. The basement has the perfect spot for your home office, rec room for the family with speaker wire rough ins to make for awesome movie nights, 4th bedroom with a walk in closet and a full bathroom! Plenty of room to play and grow in the sunny south facing backyard will be the perfect hang out, featuring a 10ft x 12ft deck with a gas line for summer BBQ's. Step down to the stone patio and fully landscaped yard, firepit area PLUS 10 X 14 garden shed. Fantastic location close to schools the fabulous Chinook Winds with splash park, skate park, ice rink, beach volleyball, ball diamonds, playground and more. Also close by is Cooperstown Centre with groceries, gas, drugstore, medical, restaurants and shops. Don't wait on this home; make sure to book your viewing today!
Location
Province AB
County Airdrie
Zoning R1
Direction N
Rooms
Other Rooms 1
Basement Finished, Full
Interior
Interior Features Closet Organizers, No Animal Home, No Smoking Home, Pantry
Heating Forced Air, Natural Gas
Cooling None
Flooring Carpet, Hardwood, Linoleum
Fireplaces Number 1
Fireplaces Type Gas
Appliance Dishwasher, Dryer, Gas Stove, Microwave, Range Hood, Refrigerator, Washer, Window Coverings
Laundry Upper Level
Exterior
Parking Features Double Garage Attached
Garage Spaces 2.0
Garage Description Double Garage Attached
Fence Fenced
Community Features Park, Playground, Schools Nearby, Shopping Nearby, Sidewalks, Street Lights
Roof Type Asphalt Shingle
Porch Deck, Patio
Lot Frontage 36.09
Total Parking Spaces 4
Building
Lot Description Back Lane, Rectangular Lot
Foundation Poured Concrete
Architectural Style 2 Storey
Level or Stories Two
Structure Type Stone,Vinyl Siding,Wood Frame
Others
Restrictions Airspace Restriction,Easement Registered On Title,Utility Right Of Way
Tax ID 93050613
Ownership Private
Read Less Info
Want to know what your home might be worth? Contact us for a FREE valuation!

Our team is ready to help you sell your home for the highest possible price ASAP




