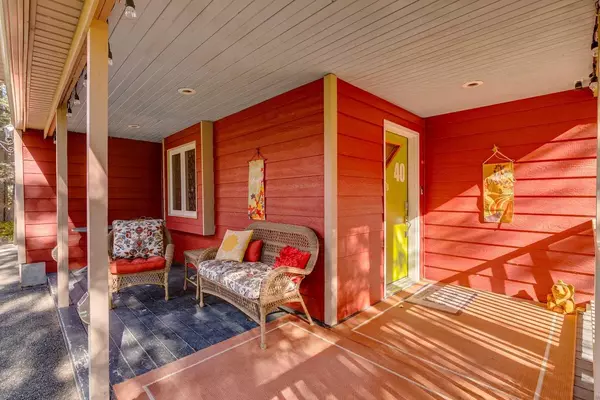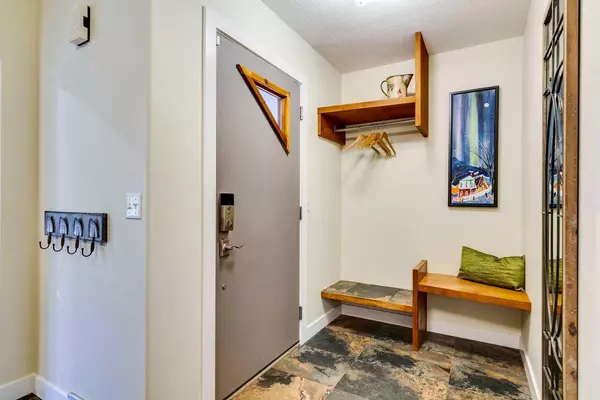For more information regarding the value of a property, please contact us for a free consultation.
Key Details
Sold Price $780,000
Property Type Single Family Home
Sub Type Detached
Listing Status Sold
Purchase Type For Sale
Square Footage 2,642 sqft
Price per Sqft $295
Subdivision Redwood Meadows
MLS® Listing ID A2172447
Sold Date 10/14/24
Style 2 Storey
Bedrooms 4
Full Baths 2
Half Baths 1
Originating Board Calgary
Year Built 1995
Annual Tax Amount $3,768
Tax Year 2024
Lot Size 0.300 Acres
Acres 0.3
Property Description
Welcome to 40 Sleigh Dr in Family Friendly Redwood Meadows. This 4 bedroom home has over 2600 sf of fully finished living space on 2 levels, with loads of upgrades and updates that bring you the best value, in the area, with nothing to improve upon. Situated on a third of an acre and surrounded by lush forest, this is the perfect country quiet & city close lifestyle many yearn for. The welcoming covered front porch is an idyllic place to enjoy the surrounding nature with a coffee or tea in hand. At the entrance is a dream mud room for the busy family with custom built ins to manage the chaos. The home boasts no carpet, with hardwood and luxury vinyl plank flooring throughout. The living room is cozy with gas fireplace, 10 ft ceiling and is drenched in sunlight with large windows – all windows and doors were replaced in 2021. The kitchen with granite counters, new stainless steel appliances and a coffee station is open to the dining room, and offers a massive walk in pantry. There is a large main floor office which could double as a guest bedroom. The main floor laundry room has a dog washing station and has plenty of custom storage. Upstairs is the perfect family retreat with spacious family room and 4 bedrooms including the private Primary suite. The primary bedroom has a walk in closet, and gorgeous ensuite with freestanding bathtub, walk-in shower, and custom vanity. Out back is a terrific deck, set in the forest to host large gatherings and intimate fire pit nights under the stars. This home features handsome red Hardie board siding, Power Blinds, & New boiler system (2020) for heated floors on both levels, provides year-round comfort, including in the garage. The impeccable craftsmanship, pride of ownership, and serene location are no doubt what will draw a family to this opportunity to escape the hustle (30 mins to Downtown), with shopping convenience (20 mins to Westhills). Of course, quaint Bragg Creek with Banded Peak school and eclectic shops and restaurants is just 5 mins up the road. Monthly lease fee is currently $189.00 per month. Lease was extended in 2021 and runs until 2095.
Location
Province AB
County Rocky View County
Zoning R-1
Direction S
Rooms
Other Rooms 1
Basement None
Interior
Interior Features Ceiling Fan(s), Granite Counters, High Ceilings, No Smoking Home, Vinyl Windows
Heating In Floor, Make-up Air, Natural Gas
Cooling None
Flooring Hardwood, Vinyl Plank
Fireplaces Number 1
Fireplaces Type Gas, Living Room
Appliance Dishwasher, Garage Control(s), Gas Stove, Microwave Hood Fan, Refrigerator, Window Coverings
Laundry Main Level
Exterior
Parking Features Double Garage Attached, Heated Garage, Insulated
Garage Spaces 2.0
Garage Description Double Garage Attached, Heated Garage, Insulated
Fence None
Community Features Golf, Park, Playground, Street Lights, Tennis Court(s), Walking/Bike Paths
Utilities Available Cable Connected, Garbage Collection, High Speed Internet Available
Roof Type Asphalt Shingle
Porch Deck, Front Porch
Lot Frontage 84.98
Total Parking Spaces 4
Building
Lot Description Corner Lot, Cul-De-Sac, Treed
Foundation Poured Concrete
Sewer Public Sewer
Water Public
Architectural Style 2 Storey
Level or Stories Two
Structure Type Wood Frame
Others
Restrictions Call Lister
Ownership Leasehold
Read Less Info
Want to know what your home might be worth? Contact us for a FREE valuation!

Our team is ready to help you sell your home for the highest possible price ASAP




