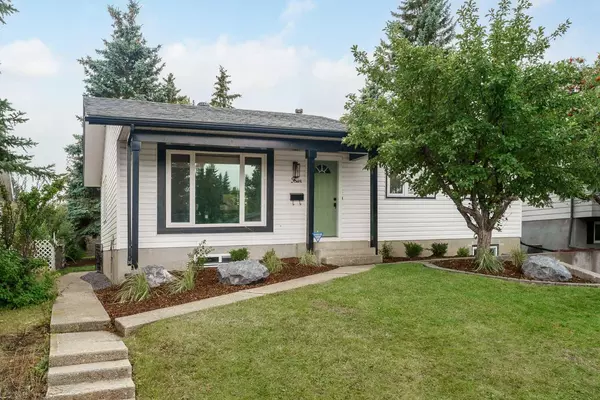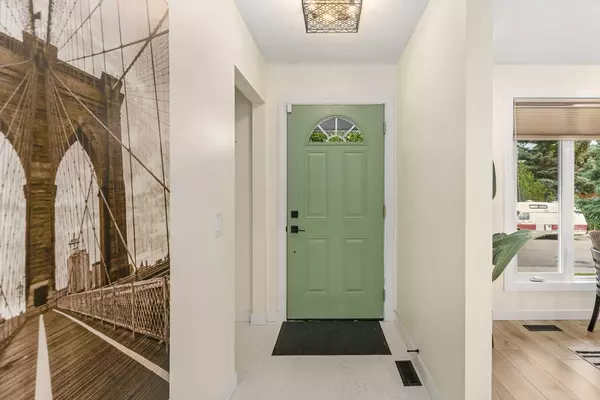For more information regarding the value of a property, please contact us for a free consultation.
Key Details
Sold Price $630,000
Property Type Single Family Home
Sub Type Detached
Listing Status Sold
Purchase Type For Sale
Square Footage 1,156 sqft
Price per Sqft $544
Subdivision Oakridge
MLS® Listing ID A2166474
Sold Date 10/14/24
Style Bungalow
Bedrooms 5
Full Baths 2
Half Baths 1
Originating Board Calgary
Year Built 1972
Annual Tax Amount $3,739
Tax Year 2024
Lot Size 6,242 Sqft
Acres 0.14
Property Description
Welcome to this beautifully updated detached bungalow in Oakridge, boasting nearly 2,000 sq. ft. of modern living space. Recently renovated to perfection, this home impresses with brand-new laminate flooring and an airy, open floor plan that invites an abundance of natural light. The sleek kitchen showcases elegant quartz countertops, custom cabinetry, and a chic island with seating, making it a culinary centerpiece. The main level offers a luxurious primary bedroom with a sophisticated 3-piece en-suite, complemented by two additional bedrooms and a beautifully designed 3-piece bathroom. Enjoy the spacious, fully fenced backyard with a patio and mature trees. The finished basement, a SEPARATE ENTRANCE ILLEGAL SUITE with an equipped kitchen and luxury vinyl plank flooring, two bedrooms with egress windows, a full 3-piece bathroom, making it perfect for a Mother In Law suite or if you have guests. Located close to bus stops, shopping centers, South Glenmore and Fish Creek Parks, schools, and with easy ring road access, this home offers both comfort and convenience.
Location
Province AB
County Calgary
Area Cal Zone S
Zoning R-C1
Direction N
Rooms
Other Rooms 1
Basement Finished, Full
Interior
Interior Features Ceiling Fan(s), Kitchen Island
Heating Forced Air, Natural Gas
Cooling None
Flooring Laminate, Tile
Appliance Bar Fridge, Dishwasher, Dryer, Electric Cooktop, Electric Oven, Gas Stove, Range Hood, Refrigerator, Washer, Window Coverings
Laundry In Basement
Exterior
Parking Features Driveway, Parking Pad
Garage Description Driveway, Parking Pad
Fence Fenced
Community Features Park, Playground, Schools Nearby, Shopping Nearby
Roof Type Asphalt Shingle
Porch Patio
Lot Frontage 52.0
Total Parking Spaces 2
Building
Lot Description Back Yard, No Neighbours Behind, Rectangular Lot
Foundation Poured Concrete
Architectural Style Bungalow
Level or Stories One
Structure Type Vinyl Siding,Wood Frame
Others
Restrictions None Known
Ownership Private
Read Less Info
Want to know what your home might be worth? Contact us for a FREE valuation!

Our team is ready to help you sell your home for the highest possible price ASAP




