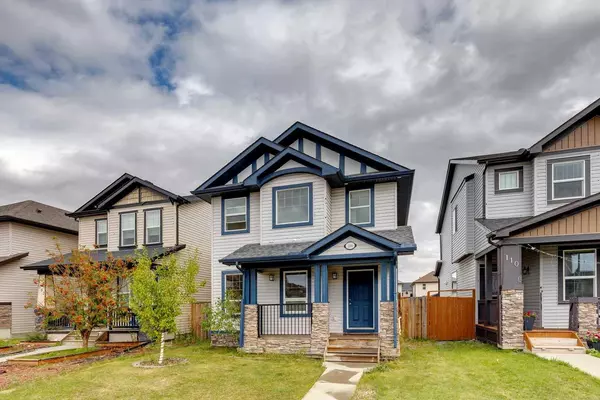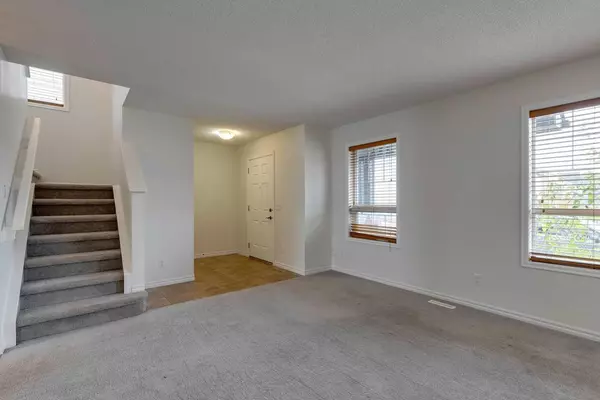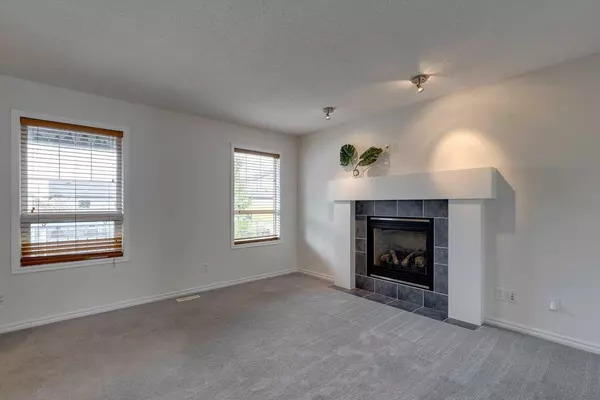For more information regarding the value of a property, please contact us for a free consultation.
Key Details
Sold Price $600,000
Property Type Single Family Home
Sub Type Detached
Listing Status Sold
Purchase Type For Sale
Square Footage 1,470 sqft
Price per Sqft $408
Subdivision Skyview Ranch
MLS® Listing ID A2153808
Sold Date 10/13/24
Style 2 Storey
Bedrooms 3
Full Baths 2
Half Baths 1
HOA Fees $6/ann
HOA Y/N 1
Originating Board Calgary
Year Built 2010
Annual Tax Amount $3,385
Tax Year 2024
Lot Size 3,347 Sqft
Acres 0.08
Property Description
This beautifully maintained 3 Bedroom home is FRESHLY PAINTED and waiting for you to move in! The main floor features a cozy living room with modern gas fire, 2-piece bath, a kitchen that boasts warm cabinetry, pristine appliances, lots of counter space, and a great dining area for friends and family to enjoy. There is a GAS LINE TO THE KITCHEN STOVE so you can convert to gas easily if you wish.
The upper floor features a large Primary bedroom with OVERSIZED CLOSET and a bright 3-piece ENSUITE. 2 additional bedrooms and a 4-piece bath with soaker tub complete the upper floor.
The back yard is a gardener’s dream with garden boxes, rain capture and a fabulous deck set up with gas line for your BBQ or fire table. The large double garage has been PLUMBED WITH HOT AND COLD WATER and DRAIN just waiting to be connected. The garage opener is in the box, ready to be installed. Situated on a quiet street near schools, shopping, transit and with easy access to Deerfoot, Stoney Trail and the Airport.
Location
Province AB
County Calgary
Area Cal Zone Ne
Zoning R-1N
Direction E
Rooms
Other Rooms 1
Basement Full, Unfinished
Interior
Interior Features Breakfast Bar, High Ceilings, No Animal Home, No Smoking Home
Heating Forced Air, Natural Gas
Cooling None
Flooring Carpet, Tile
Fireplaces Number 1
Fireplaces Type Gas
Appliance Dishwasher, Dryer, Electric Stove, Freezer, Microwave Hood Fan, Refrigerator, Washer, Window Coverings
Laundry In Basement
Exterior
Parking Features Double Garage Detached
Garage Spaces 2.0
Garage Description Double Garage Detached
Fence Fenced
Community Features Playground, Schools Nearby, Shopping Nearby, Sidewalks, Street Lights
Amenities Available None
Roof Type Asphalt Shingle
Porch Deck
Lot Frontage 9.15
Total Parking Spaces 2
Building
Lot Description Back Yard, Backs on to Park/Green Space, Garden, Landscaped
Foundation Poured Concrete
Architectural Style 2 Storey
Level or Stories Two
Structure Type Stone,Vinyl Siding
Others
Restrictions None Known
Ownership Private
Read Less Info
Want to know what your home might be worth? Contact us for a FREE valuation!

Our team is ready to help you sell your home for the highest possible price ASAP
GET MORE INFORMATION





