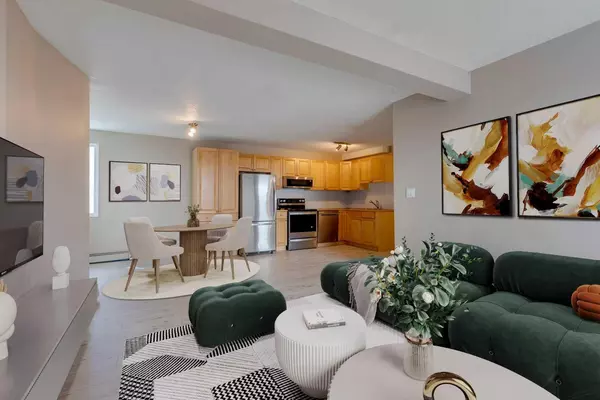For more information regarding the value of a property, please contact us for a free consultation.
Key Details
Sold Price $272,500
Property Type Condo
Sub Type Apartment
Listing Status Sold
Purchase Type For Sale
Square Footage 881 sqft
Price per Sqft $309
Subdivision Sunalta
MLS® Listing ID A2159709
Sold Date 10/12/24
Style Apartment
Bedrooms 2
Full Baths 1
Condo Fees $557/mo
Originating Board Calgary
Year Built 1982
Annual Tax Amount $1,443
Tax Year 2024
Property Description
Meet “Sasha” - The spacious 2-bedroom, 1-bathroom corner unit located in The Barcelona, a well-managed building in the heart of Sunalta. Perfect for those wanting a central location, this condo offers the ideal blend of comfort and convenience.
Step inside to discover updated flooring and a stylish kitchen featuring stainless steel appliances and an added pantry cabinet for extra storage. The living area is highlighted by a cozy wood-burning fireplace, perfect for relaxing evenings at home.
One of the standout features of this unit is the massive PRIVATE PATIO, offering approximately 200 square feet of outdoor space—ideal for entertaining or unwinding after a long day.
The building itself has seen numerous updates, including new windows, ensuring a comfortable and modern living experience. IN-SUITE LAUNDRY and storage add to the convenience, along with the included UNDERGROUND parking stall.
Both bedrooms are generously sized, providing ample space for work or relaxation. Located just steps away from 17th Ave, the C-train station, and downtown, you'll have easy access to everything Calgary has to offer. Don’t miss this opportunity - book your showing today!
Location
Province AB
County Calgary
Area Cal Zone Cc
Zoning M-H1
Direction S
Interior
Interior Features Open Floorplan, Storage, Vinyl Windows
Heating Baseboard, Hot Water, Natural Gas
Cooling None
Flooring Carpet, Laminate, Tile
Fireplaces Number 1
Fireplaces Type Wood Burning
Appliance Dishwasher, Electric Stove, Microwave Hood Fan, Refrigerator, Washer/Dryer
Laundry In Unit
Exterior
Parking Features Assigned, Underground
Garage Description Assigned, Underground
Community Features Schools Nearby, Shopping Nearby, Sidewalks, Street Lights, Tennis Court(s), Walking/Bike Paths
Amenities Available Bicycle Storage, Parking, Trash
Porch Patio, See Remarks
Exposure E,N
Total Parking Spaces 1
Building
Story 3
Architectural Style Apartment
Level or Stories Single Level Unit
Structure Type Brick,Vinyl Siding
Others
HOA Fee Include Common Area Maintenance,Heat,Insurance,Professional Management,Reserve Fund Contributions,Sewer,Trash,Water
Restrictions Pet Restrictions or Board approval Required
Ownership Private
Pets Allowed Restrictions, Yes
Read Less Info
Want to know what your home might be worth? Contact us for a FREE valuation!

Our team is ready to help you sell your home for the highest possible price ASAP
GET MORE INFORMATION





