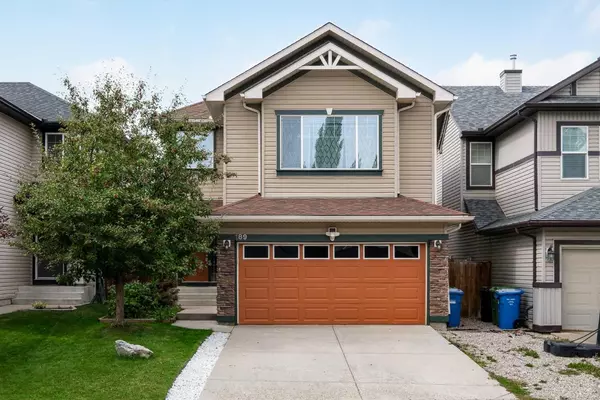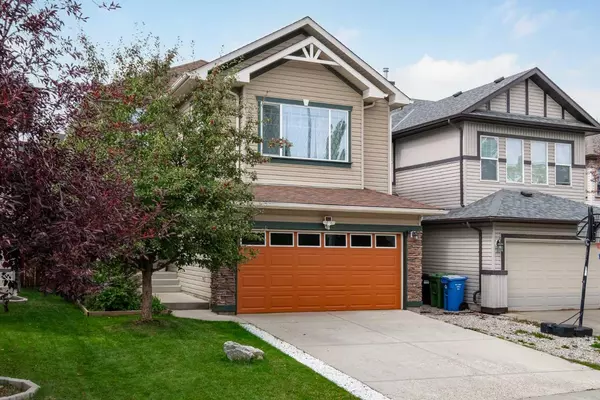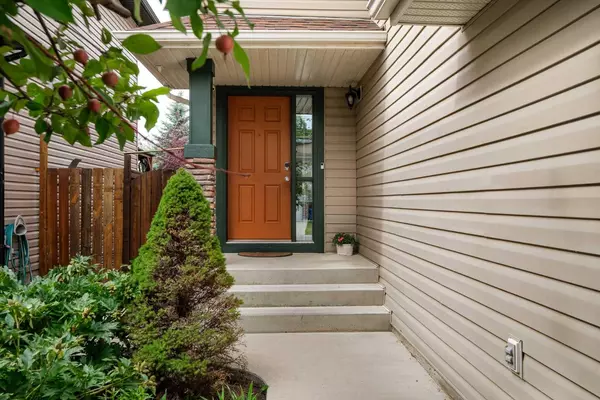For more information regarding the value of a property, please contact us for a free consultation.
Key Details
Sold Price $665,000
Property Type Single Family Home
Sub Type Detached
Listing Status Sold
Purchase Type For Sale
Square Footage 1,925 sqft
Price per Sqft $345
Subdivision Cranston
MLS® Listing ID A2165113
Sold Date 10/11/24
Style 2 Storey
Bedrooms 3
Full Baths 3
Half Baths 1
HOA Fees $15/ann
HOA Y/N 1
Originating Board Calgary
Year Built 2005
Annual Tax Amount $4,027
Tax Year 2024
Lot Size 4,197 Sqft
Acres 0.1
Property Description
Welcome to your dream home in the heart of Cranston! This beautiful 3-bedroom, 3.5-bathroom, TWO-STORY, FRESHLY PAINTED residence with DOUBLE ATTACHED GARAGE boasts over 2,600 square feet of developed living space and is situated on a QUIET STREET.
As you step inside, you'll immediately notice the pride of ownership reflected in every detail. This AIR CONDITIONED home features an OPEN CONCEPT main floor with vinyl plank flooring throughout. The FULLY RENOVATED KITCHEN is a chef's delight, featuring a large island, elegant QUARTZ COUNTERTOPS, STAINLESS STEEL APPLIANCES, and AMPLE CUPBOARD SPACE. The BRIGHT and INVITING LIVING ROOM seamlessly flows into the dining area, making it perfect for family gatherings. A convenient half bath and laundry room complete this level.
Venture upstairs to discover a SPACIOUS BONUS ROOM with an OFFICE NOOK, ideal for work or play. The large primary bedroom offers a luxurious 4-piece ensuite and a walk-in closet, providing a comfortable private retreat. Two additional bedrooms and a well-appointed 4-piece main bathroom round out the upper level.
The fully developed basement extends your living space with a cozy recreation room, a 3-piece bathroom, and a utility room, perfect for entertaining or relaxing.
Step outside to your fully fenced WEST FACING, landscaped yard featuring a SPACIOUS DECK, GAZEBO, and shed, providing plenty of room for kids to play or for hosting gatherings with friends and family.
CRANSTON is an EXCEPTIONAL FAMILY-FRIENDLY COMMUNITY with a wealth of amenities, including several good schools, Century Hall, shopping, parks, playgrounds, and extensive pathways. DON'T MISS YOUR CHANCE to call this beautiful home your own – SCHEDULE YOUR VIEWING TODAY!
Location
Province AB
County Calgary
Area Cal Zone Se
Zoning R-1N
Direction E
Rooms
Other Rooms 1
Basement Finished, Full
Interior
Interior Features Kitchen Island, Quartz Counters, Walk-In Closet(s)
Heating Forced Air
Cooling Central Air
Flooring Carpet, Tile, Vinyl Plank
Fireplaces Number 1
Fireplaces Type Gas, Living Room
Appliance Bar Fridge, Central Air Conditioner, Dishwasher, Dryer, Electric Range, Garage Control(s), Microwave Hood Fan, Refrigerator, Washer, Window Coverings
Laundry Main Level
Exterior
Parking Features Double Garage Attached
Garage Spaces 2.0
Garage Description Double Garage Attached
Fence Fenced
Community Features Park, Playground, Schools Nearby, Shopping Nearby, Tennis Court(s), Walking/Bike Paths
Amenities Available None
Roof Type Asphalt Shingle
Porch Deck
Lot Frontage 34.32
Exposure E
Total Parking Spaces 4
Building
Lot Description Gazebo, Level, Rectangular Lot
Foundation Poured Concrete
Architectural Style 2 Storey
Level or Stories Two
Structure Type Stone,Wood Frame
Others
Restrictions None Known
Ownership Private
Read Less Info
Want to know what your home might be worth? Contact us for a FREE valuation!

Our team is ready to help you sell your home for the highest possible price ASAP
GET MORE INFORMATION





