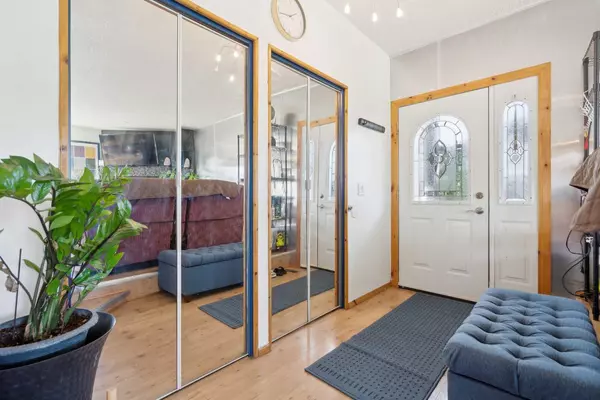For more information regarding the value of a property, please contact us for a free consultation.
Key Details
Sold Price $555,000
Property Type Single Family Home
Sub Type Detached
Listing Status Sold
Purchase Type For Sale
Square Footage 1,230 sqft
Price per Sqft $451
Subdivision Shawnessy
MLS® Listing ID A2161668
Sold Date 10/11/24
Style 4 Level Split
Bedrooms 5
Full Baths 3
Originating Board Calgary
Year Built 1983
Annual Tax Amount $3,181
Tax Year 2024
Lot Size 4,241 Sqft
Acres 0.1
Property Description
WELCOME HOME! It’s an amazing 5 bedrooms house with an oversized heated garage 29.4 x 23.4 square feet with 8 feet high door and 10 feet ceiling. The house is ideal for big families and excellent opportunity as rental property as its within close proximity to the train station or public transportation. Home is located in a quiet and family oriented community that is near to schools, shopping and playground. A well kept home boasting over 2,288 sq/ft of developed living space. As you enter the house, you will be greeted with a living room and a spacious kitchen, a huge island with slate counter tops and ample ceiling heights cupboards. The upper level has 3 bedrooms with a 3 piece ensuite and balcony at the primary bedroom and another bathroom in the hallway. The 3rd level has an epoxy aggregate floors, walk out door to the rear yard and to the garage, a 4th bedroom, a cedar walled bathroom and another room that can be used as an exercise room or an additional 5th bedroom. The basement has also an aggregate floors, another family room and a room that can be used as computer, gaming or it will be the 6th bedroom, a stand up bar, laundry room, utility room and a huge crawl space that can be used as storage room. There are two newer water tanks and a Lennox high efficient furnace. The air compressor in the garage and the air jet tub in the main bathroom was never used by the seller and is SOLD AS IS.
Location
Province AB
County Calgary
Area Cal Zone S
Zoning R-C1
Direction SW
Rooms
Other Rooms 1
Basement Crawl Space, Finished, Full, Walk-Out To Grade
Interior
Interior Features Kitchen Island, See Remarks, Storage
Heating Forced Air, Natural Gas
Cooling None
Flooring Laminate, See Remarks
Fireplaces Number 1
Fireplaces Type Family Room, Gas
Appliance Dishwasher, Dryer, Electric Cooktop, Garage Control(s), Microwave, Oven-Built-In, Range Hood, Refrigerator, Washer, Window Coverings
Laundry In Basement
Exterior
Parking Features Double Garage Detached, Heated Garage, Oversized
Garage Spaces 2.0
Garage Description Double Garage Detached, Heated Garage, Oversized
Fence Fenced
Community Features Playground, Schools Nearby, Shopping Nearby, Sidewalks, Street Lights
Roof Type Asphalt Shingle
Porch Balcony(s), See Remarks
Lot Frontage 11.91
Exposure SW
Total Parking Spaces 2
Building
Lot Description Back Lane, Rectangular Lot
Foundation Poured Concrete
Architectural Style 4 Level Split
Level or Stories 4 Level Split
Structure Type Vinyl Siding,Wood Frame
Others
Restrictions None Known
Ownership Private
Read Less Info
Want to know what your home might be worth? Contact us for a FREE valuation!

Our team is ready to help you sell your home for the highest possible price ASAP
GET MORE INFORMATION





