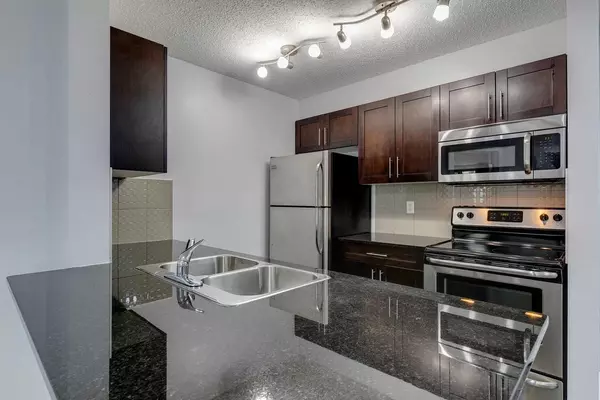For more information regarding the value of a property, please contact us for a free consultation.
Key Details
Sold Price $330,000
Property Type Condo
Sub Type Apartment
Listing Status Sold
Purchase Type For Sale
Square Footage 762 sqft
Price per Sqft $433
Subdivision Legacy
MLS® Listing ID A2168384
Sold Date 10/11/24
Style Apartment
Bedrooms 2
Full Baths 2
Condo Fees $363/mo
HOA Fees $3/ann
HOA Y/N 1
Originating Board Calgary
Year Built 2015
Annual Tax Amount $1,563
Tax Year 2024
Property Description
Open and inviting! This is a beauty 2-bedroom, 2-bathroom PLUS a versatile den (perfect for an office or playroom). With both bedrooms on opposite sides of the living space for added privacy. The primary bedroom includes a walk through closet and personal 4 piece ensuite bathroom with matching granite counters. Past the den/office area you have your second full size bathroom as well as your own washer dryer. The open concept kitchen featuring a breakfast bar with granite countertops flows into the living room with bright natural light. Step outside to your large private south facing patio, where you can unwind with views of trees, greenspace, and a nearby walking path. Legacy is two-time Community of the Year winner that has 15 km of scenic pathways winding past ponds and wide open green spaces. Enjoy views along the ridge of a 300-acre environmental reserve, offering year-round recreation opportunities. No scraping frosty windows in the mornings thanks to your TITLED heated underground parking located right by the stairway and guest parking for visitors. You’ll find elementary, junior high, and high schools all within 15 minutes, along with grocery stores, restaurants, and cafes just a stroll away. Nearby daycare and parks provide ideal spots for family outings for busy parents. Live in a community where your family can grow and thrive. Immediate possession available!
Location
Province AB
County Calgary
Area Cal Zone S
Zoning M-X2
Direction S
Rooms
Other Rooms 1
Interior
Interior Features Breakfast Bar, Granite Counters, Walk-In Closet(s)
Heating Baseboard
Cooling None
Flooring Carpet, Linoleum
Appliance Dishwasher, Electric Stove, Microwave, Refrigerator, Washer/Dryer Stacked
Laundry In Unit
Exterior
Parking Features Titled, Underground
Garage Description Titled, Underground
Community Features Park, Playground, Schools Nearby, Shopping Nearby, Sidewalks, Walking/Bike Paths
Amenities Available Elevator(s), Parking, Picnic Area, Secured Parking
Porch Balcony(s)
Exposure S
Total Parking Spaces 1
Building
Story 4
Foundation Poured Concrete
Architectural Style Apartment
Level or Stories Single Level Unit
Structure Type Composite Siding,Stone,Wood Frame
Others
HOA Fee Include Common Area Maintenance,Gas,Insurance,Professional Management,Reserve Fund Contributions,Snow Removal,Trash,Water
Restrictions Pet Restrictions or Board approval Required,Pets Allowed
Tax ID 95041199
Ownership Private
Pets Allowed Restrictions, Yes
Read Less Info
Want to know what your home might be worth? Contact us for a FREE valuation!

Our team is ready to help you sell your home for the highest possible price ASAP
GET MORE INFORMATION





