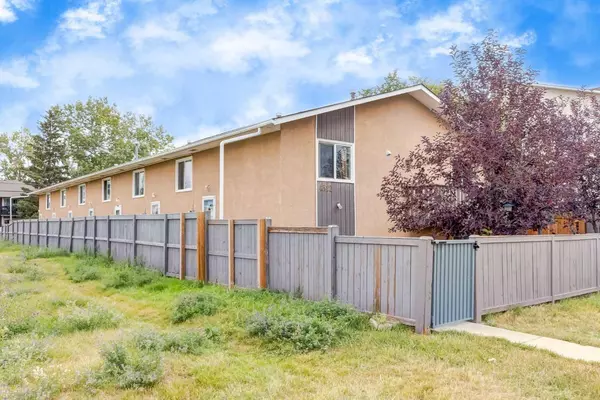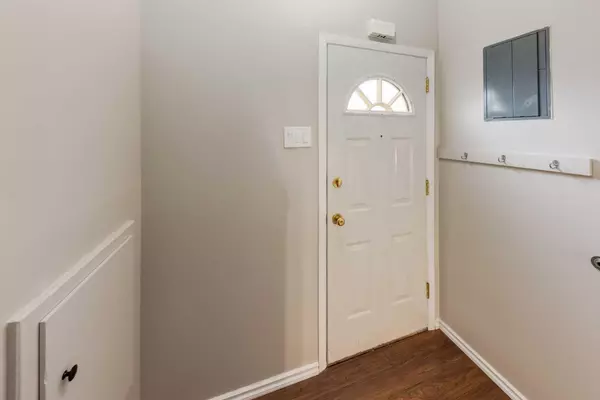For more information regarding the value of a property, please contact us for a free consultation.
Key Details
Sold Price $274,900
Property Type Townhouse
Sub Type Row/Townhouse
Listing Status Sold
Purchase Type For Sale
Square Footage 480 sqft
Price per Sqft $572
Subdivision Bowness
MLS® Listing ID A2163527
Sold Date 10/10/24
Style Bi-Level
Bedrooms 2
Full Baths 1
Half Baths 1
Condo Fees $150
Originating Board Calgary
Year Built 1971
Annual Tax Amount $1,491
Tax Year 2024
Property Description
Discover this beautiful bi-level row/townhouse, fully finished with over 900 square feet of living space, featuring 2 bedrooms and 1.5 baths, with an abundance of recent upgrades. The main level boasts a spacious living area, complete with sliding glass doors leading to a rebuilt deck and private yard. The corner kitchen comes equipped with brand-new appliances, while the cozy breakfast nook is bathed in natural light. Fresh paint, new fixtures, and an upgraded half bath with a new toilet and faucet further elevate the main floor. Downstairs, the lower level offers two comfortable bedrooms with brand-new carpeting, ample storage space, and a laundry/mechanical room with recently purchased washer and dryer. The 4-piece bathroom has been refreshed with a new faucet, toilet, and reglazed bathtub. Located in a prime area with low condo fees, remediated electrical with 10 year warranty with safety certificate, and numerous recent updates. This home is close to transit, shopping, Schools, and a 6 minute drive or 30 walk to Bowness Park. Don’t miss out on this incredible opportunity—schedule your private showing today!
Location
Province AB
County Calgary
Area Cal Zone Nw
Zoning M-C1
Direction NW
Rooms
Basement Finished, Full
Interior
Interior Features Ceiling Fan(s), Vinyl Windows
Heating Forced Air, Natural Gas
Cooling None
Flooring Carpet, Laminate
Appliance Dishwasher, Dryer, Electric Range, Microwave, Range Hood, Refrigerator, Washer
Laundry In Basement
Exterior
Parking Features Parkade
Garage Description Parkade
Fence Fenced
Community Features Playground, Schools Nearby, Shopping Nearby, Walking/Bike Paths
Amenities Available None
Roof Type Asphalt Shingle
Porch Deck
Total Parking Spaces 1
Building
Lot Description Back Yard, Low Maintenance Landscape, Landscaped
Foundation Poured Concrete
Architectural Style Bi-Level
Level or Stories Bi-Level
Structure Type Stucco,Wood Frame
Others
HOA Fee Include Common Area Maintenance,Parking,Reserve Fund Contributions
Restrictions None Known
Ownership Private
Pets Allowed Yes
Read Less Info
Want to know what your home might be worth? Contact us for a FREE valuation!

Our team is ready to help you sell your home for the highest possible price ASAP
GET MORE INFORMATION





