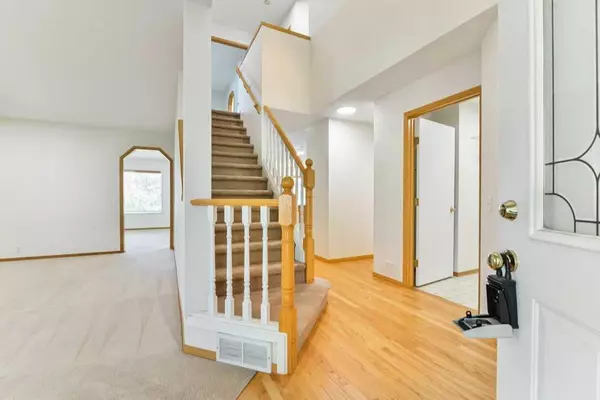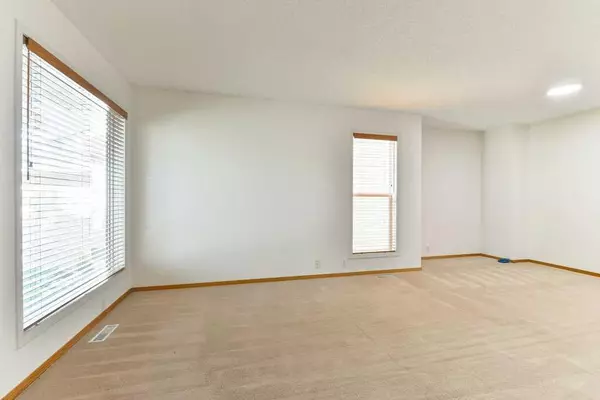For more information regarding the value of a property, please contact us for a free consultation.
Key Details
Sold Price $675,000
Property Type Single Family Home
Sub Type Detached
Listing Status Sold
Purchase Type For Sale
Square Footage 2,113 sqft
Price per Sqft $319
Subdivision Shawnessy
MLS® Listing ID A2168812
Sold Date 10/10/24
Style 2 Storey
Bedrooms 4
Full Baths 3
Half Baths 1
Originating Board Calgary
Year Built 1997
Annual Tax Amount $3,531
Tax Year 2024
Lot Size 4,370 Sqft
Acres 0.1
Property Description
* *OPEN HOUSE SATURDAY SEP 28 FROM 2 TO 4 PM. **First Time Home Buyer’s or Investors. Discover the perfect blend of comfort and convenience in this large, beautifully designed 2-storey home located in the desirable community of Shawnessy. This spacious home has 4 bedrooms, 3.5 bathrooms, fully finished basement and double attached garage. Step inside main floor to find a welcoming living room, formal dining room, family room, 2-sided gas fireplace, spacious kitchen with dining area, 2 pc bath and laundry/mudroom. Upstairs, the master suite offers a luxurious retreat with a large ensuite bathroom and a spacious walk-in closet, providing plenty of storage and comfort. The 2 additional bedrooms are very spacious and completes with a 4-pc bath. The fully finished basement has the 4th bedroom, 3 pc bath, storage space and a huge recreation/games room. The double attached garage provides convenience and ample storage for vehicles and outdoor equipment. The home includes a spacious backyard, deck and underground water sprinkler system. This home is ideally located within walking distance to schools, making the morning commute a breeze. Enjoy the natural beauty of nearby Fish Creek Park and take advantage of the convenient shopping and dining options. With easy access to Stoney Trail, commuting to other parts of the city is a breeze. Don’t miss out on this incredible opportunity to own a spacious, well-appointed home in the desirable Shawnessy community.
Location
Province AB
County Calgary
Area Cal Zone S
Zoning R-CG
Direction NW
Rooms
Other Rooms 1
Basement Finished, Full
Interior
Interior Features Ceiling Fan(s), Central Vacuum, No Animal Home, No Smoking Home, Pantry
Heating Central, Natural Gas
Cooling None
Flooring Carpet, Hardwood, Linoleum
Fireplaces Number 1
Fireplaces Type Gas
Appliance Dishwasher, Garage Control(s), Garburator, Gas Range, Range Hood, Refrigerator, Window Coverings
Laundry Laundry Room, Main Level
Exterior
Parking Features Double Garage Attached
Garage Spaces 2.0
Garage Description Double Garage Attached
Fence Fenced
Community Features Park, Playground, Schools Nearby, Shopping Nearby
Roof Type Asphalt Shingle
Porch Deck
Lot Frontage 38.06
Total Parking Spaces 4
Building
Lot Description Landscaped, Underground Sprinklers, Rectangular Lot
Foundation Poured Concrete
Architectural Style 2 Storey
Level or Stories Two
Structure Type Vinyl Siding,Wood Frame
Others
Restrictions None Known
Tax ID 95394086
Ownership Private
Read Less Info
Want to know what your home might be worth? Contact us for a FREE valuation!

Our team is ready to help you sell your home for the highest possible price ASAP
GET MORE INFORMATION





